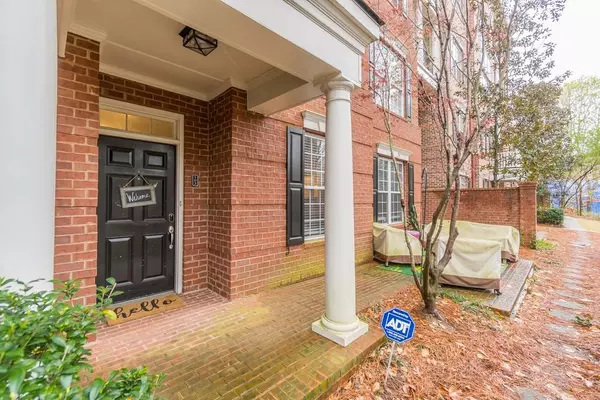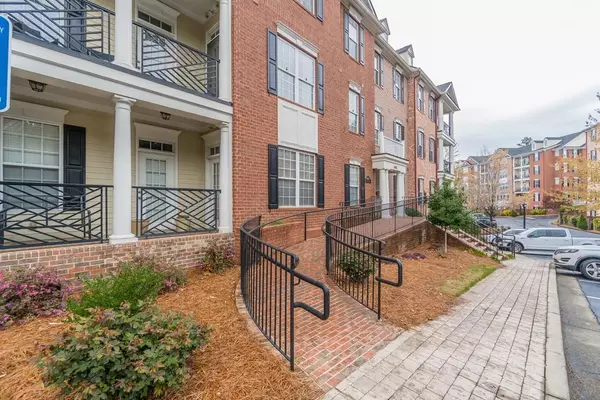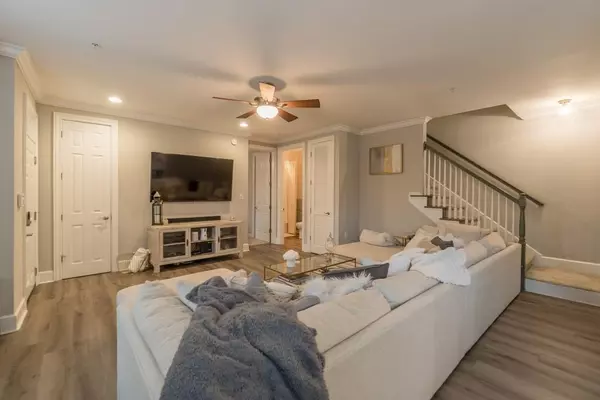For more information regarding the value of a property, please contact us for a free consultation.
4805 Ivy Ridge DR SE #103 Atlanta, GA 30339
Want to know what your home might be worth? Contact us for a FREE valuation!

Our team is ready to help you sell your home for the highest possible price ASAP
Key Details
Sold Price $323,000
Property Type Condo
Sub Type Condominium
Listing Status Sold
Purchase Type For Sale
Square Footage 1,828 sqft
Price per Sqft $176
Subdivision Olde Ivy
MLS Listing ID 6855476
Sold Date 05/20/21
Style Mid-Rise (up to 5 stories)
Bedrooms 2
Full Baths 2
Construction Status Resale
HOA Fees $5,623
HOA Y/N Yes
Originating Board FMLS API
Year Built 2003
Annual Tax Amount $2,601
Tax Year 2020
Lot Size 10,018 Sqft
Acres 0.23
Property Description
Sophisticated Vinings condo in a gated community, just begging for you to call it "home"! Gorgeous hardwood flooring, newly updated kitchen with granite countertops and loads of cabinet space. This light, airy property features high ceilings and neutral paint throughout. This is the perfect roommate floorplan with a bedroom and full bathroom on the main level, and a sprawling owner's retreat upstairs featuring hardwood flooring, two spacious closets, and a luxurious remodeled bathroom. This unit with a private porch faces a peaceful green space and beautiful walking path. Covered parking directly in front of your upstairs entrance makes for easy access to this unit. All flooring, paint, blinds, hardware, and lighting have been updated throughout, and the hot water heater and refrigerator are both less than 2 years old! Ample guest parking, a gorgeous clubhouse, gym, and pool are additional desirable features. This community has quick access to the highway, The Braves Battery, and loads of restaurants and shopping which makes this lovely condo the perfect place to live!
Location
State GA
County Cobb
Area 71 - Cobb-West
Lake Name None
Rooms
Bedroom Description Oversized Master
Other Rooms None
Basement None
Main Level Bedrooms 1
Dining Room Great Room
Interior
Interior Features High Ceilings 10 ft Main, High Ceilings 10 ft Upper, Bookcases, Double Vanity, High Speed Internet, Walk-In Closet(s)
Heating Central, Electric
Cooling Central Air, Zoned
Flooring Hardwood
Fireplaces Type None
Window Features None
Appliance Dishwasher, Disposal, Refrigerator, Microwave, Self Cleaning Oven
Laundry Upper Level
Exterior
Exterior Feature Other
Parking Features Garage Door Opener, Drive Under Main Level, Garage
Garage Spaces 2.0
Fence None
Pool None
Community Features Clubhouse, Gated, Homeowners Assoc, Fitness Center, Pool
Utilities Available Cable Available, Electricity Available, Natural Gas Available, Phone Available, Sewer Available, Water Available
Waterfront Description None
View Other
Roof Type Shingle
Street Surface None
Accessibility None
Handicap Access None
Porch Patio
Total Parking Spaces 2
Building
Lot Description Landscaped
Story Two
Sewer Public Sewer
Water Public
Architectural Style Mid-Rise (up to 5 stories)
Level or Stories Two
Structure Type Brick 4 Sides, Frame
New Construction No
Construction Status Resale
Schools
Elementary Schools Nickajack
Middle Schools Campbell
High Schools Campbell
Others
HOA Fee Include Maintenance Structure, Trash, Gas, Maintenance Grounds, Reserve Fund, Security, Sewer, Termite
Senior Community no
Restrictions true
Tax ID 17082100660
Ownership Condominium
Financing yes
Special Listing Condition None
Read Less

Bought with Atlanta Communities



