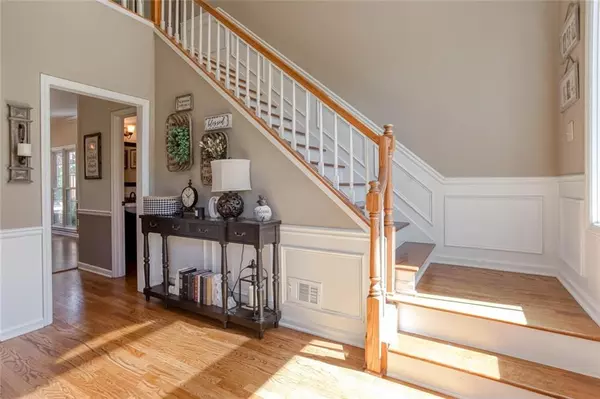For more information regarding the value of a property, please contact us for a free consultation.
201 Colonial DR Woodstock, GA 30189
Want to know what your home might be worth? Contact us for a FREE valuation!

Our team is ready to help you sell your home for the highest possible price ASAP
Key Details
Sold Price $365,000
Property Type Single Family Home
Sub Type Single Family Residence
Listing Status Sold
Purchase Type For Sale
Square Footage 2,068 sqft
Price per Sqft $176
Subdivision Eagle Watch
MLS Listing ID 6865958
Sold Date 05/17/21
Style Traditional
Bedrooms 3
Full Baths 2
Half Baths 1
Construction Status Updated/Remodeled
HOA Y/N No
Originating Board FMLS API
Year Built 1989
Annual Tax Amount $902
Tax Year 2020
Lot Size 0.452 Acres
Acres 0.452
Property Description
Your new home sits a top a beautifully wooded corner lot in desirable Eagle Watch subdivision. Newly painted covered porch and grand picture window greet you as you pull up. Park in the completely refinished garage or on the shaded driveway with extra parking pad. The freshly painted interior of the home has a separate dining room and all new lighting throughout. The renovated kitchen boasts a large island, breakfast nook and counter to ceiling backsplash. All your culinary needs are met with stainless steel appliances, ample counterspace and a HUGE walk in butler's pantry. New hardwired pergola and lighting complete the charming outdoor space. Large master is complete with custome closet system and reading/office space. Oversized dual head shower and stone double vanity. Make getting ready for your day a breeze.
Located just a 5 minute walk from Eagle Watch's awesome amenities including: clubhouse, golf course, pool, playground. How is zoned for award winning schools. Too many updates to list. This one won't last!
Location
State GA
County Cherokee
Area 112 - Cherokee County
Lake Name None
Rooms
Bedroom Description Oversized Master
Other Rooms None
Basement Crawl Space
Dining Room Butlers Pantry, Separate Dining Room
Interior
Interior Features Double Vanity, Walk-In Closet(s)
Heating Forced Air
Cooling Central Air
Flooring Carpet, Hardwood
Fireplaces Type Living Room
Window Features Insulated Windows
Appliance Dishwasher, Disposal, Gas Water Heater, Gas Cooktop, Gas Oven, Range Hood, Refrigerator
Laundry Upper Level, Laundry Room
Exterior
Exterior Feature Private Yard
Parking Features Attached, Garage Door Opener, Driveway, Garage Faces Front, Parking Pad, Garage
Garage Spaces 2.0
Fence Back Yard, Fenced
Pool None
Community Features Clubhouse, Country Club, Golf, Homeowners Assoc, Park, Playground, Pool, Restaurant, Sidewalks, Street Lights, Swim Team, Tennis Court(s)
Utilities Available Electricity Available, Natural Gas Available, Phone Available, Water Available
View Other
Roof Type Shingle
Street Surface Paved
Accessibility None
Handicap Access None
Porch Covered, Front Porch, Patio
Total Parking Spaces 2
Building
Lot Description Back Yard, Landscaped, Front Yard, Private
Story Two
Sewer Public Sewer
Water Public
Architectural Style Traditional
Level or Stories Two
Structure Type Stucco
New Construction No
Construction Status Updated/Remodeled
Schools
Elementary Schools Bascomb
Middle Schools E.T. Booth
High Schools Etowah
Others
Senior Community no
Restrictions false
Tax ID 15N04E 081
Ownership Fee Simple
Special Listing Condition None
Read Less

Bought with Keller Williams Realty Partners



