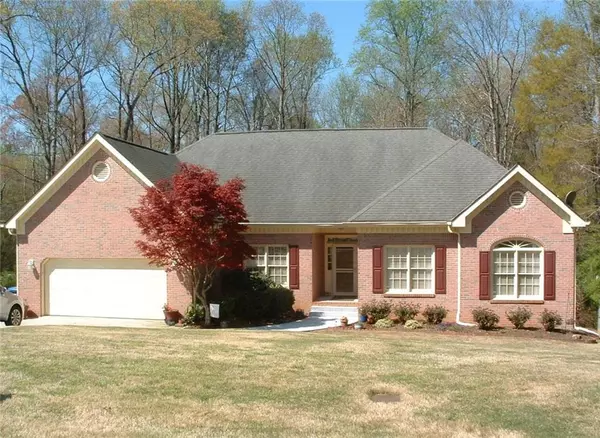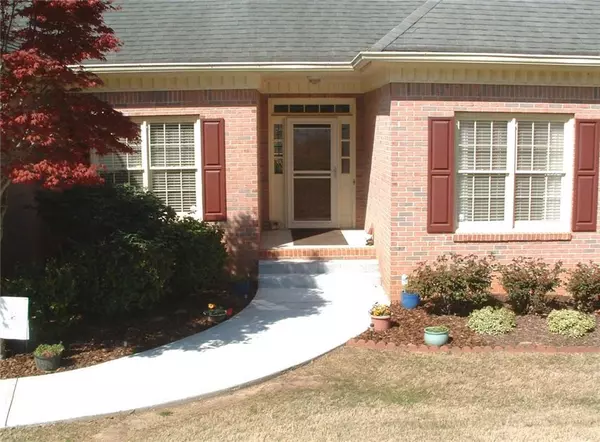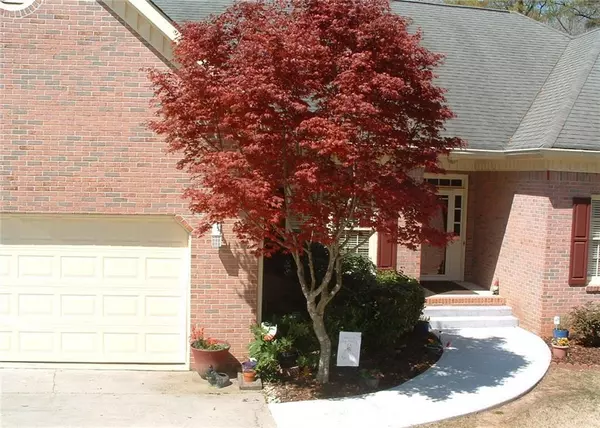For more information regarding the value of a property, please contact us for a free consultation.
2965 Aspen Ridge CT Snellville, GA 30078
Want to know what your home might be worth? Contact us for a FREE valuation!

Our team is ready to help you sell your home for the highest possible price ASAP
Key Details
Sold Price $393,750
Property Type Single Family Home
Sub Type Single Family Residence
Listing Status Sold
Purchase Type For Sale
Square Footage 3,489 sqft
Price per Sqft $112
Subdivision Misty River Estates
MLS Listing ID 6865299
Sold Date 05/07/21
Style Ranch, Traditional
Bedrooms 5
Full Baths 3
Construction Status Resale
HOA Y/N No
Originating Board FMLS API
Year Built 1993
Annual Tax Amount $3,765
Tax Year 2020
Lot Size 2.110 Acres
Acres 2.11
Property Description
IMMACULATE BRICK RANCH ON A FULL BASEMENT IN A SUPER COMMUNITY! PICTURE PERFECT DETAILS THROUGHOUT! FABULOUS KITCHEN W/CUSTOM UPDATES INCLUDE NEW 'AUTO-CLOSE' CABINETS, UPSCALE STAINLESS APPS, SPARKLING GRANITE C-TOPS, A MASSIVE MARBLE BREAKFAST BAR & UPGRADED LIGHTING! NATURAL SUNLIGHT SHINES THROUGH WINDOWS & DOUBLE PAINED DOOR! ADJACENT FAMILY ROOM W/CATHEDRAL CEILINGS & FIREPLACE COMPLIMENT THE KITCHEN SUITE! FORMAL DINING & LIVING ROOMS SURROUND AN OPEN ENTRY TO THE LOWER FINISHED LEVEL. MASTER BATH FEATURES UPDATED BATH W/TILED SHOWER, DUAL VANITIES & JETTED TUB! LOWER LEVEL CONTAINS A HUGE TEEN/INLAW SUITE FEATURING A FULL SIZED KITCHEN READY FOR BUYERS FINAL COMPLETION, LARGE BEDROOM, FULL BATH,FAMILY ROOM, WORKOUT AREA, EXTRA STORAGE AND PATIO ENTRY. WHOLE HOUSE UPGRADES INCLUDE GLEAMING, DARK RICH HARDWOOD FLOORS & LUX CARPET ON MAIN. FRESHENED PAINT THRU-OUT, UPDATED HVAC AND ELECTRICAL SYSTEMS. 'NEST' THERMOSTAT, RECENT WATER HEATER & NO POLYBUTYLENE PIPES! FANTASTIC EXTERIOR...ENTERTAIN ON THE SUN & GRILLING DECKS, SEPARATED BY A SCREEN PORCH OVERLOOKING A CRYSTAL CLEAN, DECKED POOL IN A SODDED/LANDSCAPED BACKYARD W/OUTBUILDING! GENTLY LIVED IN AND GIVEN VERY SPECIAL CARE, THIS IDEAL FAMILY HOME RESTS IN A CUL-DE-SAC IN A 'HOA FREE' COMMUNITY! COULD BE ONE OF THE BEST BUYS IN THE AREA!!
Location
State GA
County Gwinnett
Area 65 - Gwinnett County
Lake Name None
Rooms
Bedroom Description Master on Main, Split Bedroom Plan
Other Rooms None
Basement Daylight, Exterior Entry, Finished, Finished Bath, Full, Interior Entry
Main Level Bedrooms 4
Dining Room Separate Dining Room
Interior
Interior Features Cathedral Ceiling(s), Double Vanity, High Ceilings 9 ft Main, High Ceilings 10 ft Main, High Speed Internet, His and Hers Closets, Tray Ceiling(s), Walk-In Closet(s)
Heating Central, Forced Air, Natural Gas, Zoned
Cooling Ceiling Fan(s), Central Air, Zoned
Flooring Carpet, Ceramic Tile, Hardwood
Fireplaces Number 1
Fireplaces Type Factory Built, Family Room, Gas Starter
Window Features Insulated Windows
Appliance Dishwasher, Disposal, Electric Range, Gas Oven, Gas Water Heater, Microwave
Laundry In Hall, Laundry Room, Main Level
Exterior
Exterior Feature Garden, Rear Stairs
Parking Features Attached, Garage, Garage Faces Front, Kitchen Level
Garage Spaces 2.0
Fence Back Yard
Pool Vinyl, Above Ground
Community Features Country Club, Fishing, Golf, Near Schools, Near Shopping, Park, Pool, Street Lights
Utilities Available Cable Available, Electricity Available, Natural Gas Available, Phone Available, Sewer Available, Underground Utilities
Waterfront Description None
View Other
Roof Type Composition, Ridge Vents, Shingle
Street Surface Asphalt
Accessibility None
Handicap Access None
Porch Covered, Deck, Patio, Screened
Total Parking Spaces 2
Private Pool false
Building
Lot Description Back Yard, Cul-De-Sac, Front Yard, Landscaped, Level
Story One
Sewer Public Sewer
Water Public
Architectural Style Ranch, Traditional
Level or Stories One
Structure Type Brick 3 Sides
New Construction No
Construction Status Resale
Schools
Elementary Schools Britt
Middle Schools Snellville
High Schools South Gwinnett
Others
Senior Community no
Restrictions false
Tax ID R5068 127
Ownership Fee Simple
Financing no
Special Listing Condition None
Read Less

Bought with Offerpad Brokerage, LLC.



