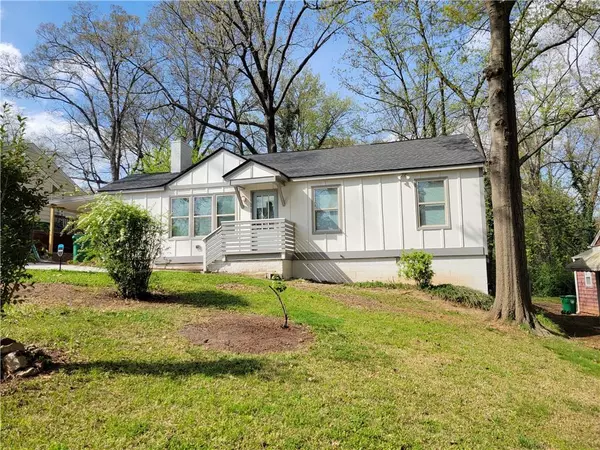For more information regarding the value of a property, please contact us for a free consultation.
2846 Joyce AVE Decatur, GA 30043
Want to know what your home might be worth? Contact us for a FREE valuation!

Our team is ready to help you sell your home for the highest possible price ASAP
Key Details
Sold Price $435,000
Property Type Single Family Home
Sub Type Single Family Residence
Listing Status Sold
Purchase Type For Sale
Square Footage 2,065 sqft
Price per Sqft $210
Subdivision Alexander Estates
MLS Listing ID 6862638
Sold Date 06/07/21
Style Ranch
Bedrooms 5
Full Baths 3
Construction Status Updated/Remodeled
HOA Y/N No
Originating Board FMLS API
Year Built 1951
Annual Tax Amount $2,388
Tax Year 2020
Lot Size 8,712 Sqft
Acres 0.2
Property Description
Completely remodeled home close to East Lake Golf Course. Come take a look at this amazing home featuring a huge kitchen with Quartz countertops, beautiful backsplash, pot filler over the gas range to ease your cooking, soft close shaker cabinets, SS appliances, pantry and a huge 9ft island! Kitchen and Dining area have two skylights adding a ton of natural light to your home! The oversized master bedroom includes a huge walk in closet and beautiful bathroom with double vanity and a 6 ft glassed shower with a huge rain shower head! Real hardwood floors throughout. Don't miss this opportunity to be close to everything without sacrificing space and all the perks this home has to offer! Great charter schools close by.
Location
State GA
County Dekalb
Area 52 - Dekalb-West
Lake Name None
Rooms
Bedroom Description Master on Main, Oversized Master
Other Rooms None
Basement Crawl Space
Main Level Bedrooms 5
Dining Room Dining L, Separate Dining Room
Interior
Interior Features Double Vanity, High Ceilings 10 ft Main, Walk-In Closet(s)
Heating Central
Cooling Central Air
Flooring Ceramic Tile, Hardwood
Fireplaces Number 1
Fireplaces Type Decorative, Living Room, Wood Burning Stove
Window Features Insulated Windows, Skylight(s)
Appliance Dishwasher, Disposal, Gas Range, Gas Water Heater, Microwave
Laundry Common Area, In Hall, Laundry Room
Exterior
Exterior Feature Private Yard
Parking Features Carport
Fence Back Yard, Chain Link
Pool None
Community Features Near Marta, Near Shopping, Public Transportation
Utilities Available Cable Available, Electricity Available, Natural Gas Available, Phone Available, Sewer Available, Water Available
Waterfront Description None
View Other
Roof Type Composition, Ridge Vents, Shingle, Slate
Street Surface Asphalt
Accessibility None
Handicap Access None
Porch None
Total Parking Spaces 1
Building
Lot Description Back Yard
Story One
Sewer Public Sewer
Water Public
Architectural Style Ranch
Level or Stories One
Structure Type Cement Siding
New Construction No
Construction Status Updated/Remodeled
Schools
Elementary Schools Peachcrest
Middle Schools Mary Mcleod Bethune
High Schools Towers
Others
Senior Community no
Restrictions false
Tax ID 15 184 11 012
Special Listing Condition None
Read Less

Bought with Keller Knapp, Inc.



