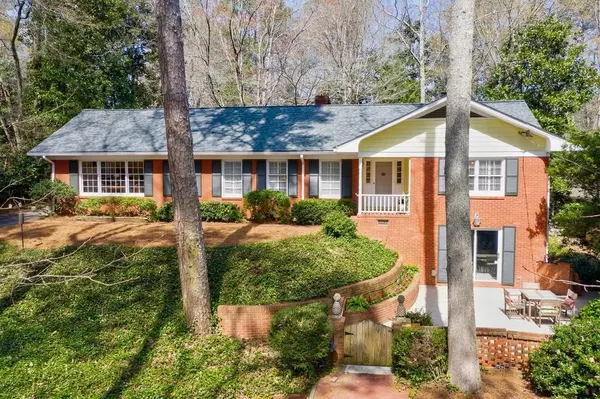For more information regarding the value of a property, please contact us for a free consultation.
467 Broadland RD Atlanta, GA 30342
Want to know what your home might be worth? Contact us for a FREE valuation!

Our team is ready to help you sell your home for the highest possible price ASAP
Key Details
Sold Price $1,185,000
Property Type Single Family Home
Sub Type Single Family Residence
Listing Status Sold
Purchase Type For Sale
Square Footage 2,863 sqft
Price per Sqft $413
Subdivision Chastain Park
MLS Listing ID 6859746
Sold Date 04/29/21
Style Ranch
Bedrooms 4
Full Baths 3
Construction Status Fixer
HOA Y/N No
Originating Board FMLS API
Year Built 1959
Annual Tax Amount $6,618
Tax Year 2020
Lot Size 0.952 Acres
Acres 0.952
Property Description
Walk to many amenities of Chastain Park from loved custom built home! Perfect for family and entertaining! Nine ft ceiling and hardwood floors! Lovely wooded setting! Drive up to large rear parking area, Level backyard w/ room for children's play or pool, Three car garage with finished Carriage House guest/office space,1 1/2 bath. Charming Veranda across back of the home welcomes guests to Back Entry Foyer. Amazing space for all the family working from home or school! Large vaulted Kitchen addition w/ Granite island, abundance of cabinets, wide plank pine wood floors, family eating area, Laundry/Mud Room, Banquet size Dining Room, large wood paneled Family Room w/ fireplace opens to oversize backyard deck perfect for outdoor dining. Baseboard hydronic heated water w/ boiler for family's healthy environment warms the main level plus provides radiant heat under both bathroom floors. Two additional HVAC systems. Roof 3 years old. Terrace level den w/ wood stove, bedroom, full bath, office, storage or au pair suite. Walk up attic. All baths are original. Best Jackson Elementary! Great neighborhood!
Location
State GA
County Fulton
Area 21 - Atlanta North
Lake Name None
Rooms
Bedroom Description In-Law Floorplan, Master on Main
Other Rooms Carriage House, Garage(s), Kennel/Dog Run, Shed(s)
Basement Bath/Stubbed, Daylight, Exterior Entry, Finished, Finished Bath, Interior Entry
Main Level Bedrooms 3
Dining Room Seats 12+, Separate Dining Room
Interior
Interior Features Beamed Ceilings, Bookcases, Cathedral Ceiling(s), Entrance Foyer, High Ceilings 9 ft Main, Wet Bar
Heating Baseboard, Forced Air, Natural Gas, Zoned
Cooling Attic Fan, Central Air, Zoned
Flooring Carpet, Hardwood
Fireplaces Number 2
Fireplaces Type Basement, Family Room, Wood Burning Stove
Window Features None
Appliance Dishwasher, Disposal, Electric Oven, Gas Cooktop, Refrigerator
Laundry Laundry Room, Main Level, Mud Room
Exterior
Exterior Feature Private Front Entry, Private Rear Entry, Private Yard
Parking Features Detached, Garage, Garage Door Opener, Kitchen Level
Garage Spaces 3.0
Fence Back Yard, Chain Link
Pool None
Community Features Golf, Near Schools, Park, Playground, Pool, Stable(s), Street Lights, Swim Team, Tennis Court(s)
Utilities Available Cable Available, Electricity Available, Natural Gas Available, Phone Available, Sewer Available, Water Available
Waterfront Description None
View Other
Roof Type Composition
Street Surface Asphalt
Accessibility None
Handicap Access None
Porch Covered, Deck, Rear Porch
Total Parking Spaces 3
Building
Lot Description Back Yard, Front Yard, Wooded
Story One
Sewer Public Sewer
Water Public
Architectural Style Ranch
Level or Stories One
Structure Type Brick 3 Sides
New Construction No
Construction Status Fixer
Schools
Elementary Schools Jackson - Atlanta
Middle Schools Sutton
High Schools North Atlanta
Others
Senior Community no
Restrictions false
Tax ID 17 013900010221
Ownership Fee Simple
Financing no
Special Listing Condition None
Read Less

Bought with Dorsey Alston Realtors



