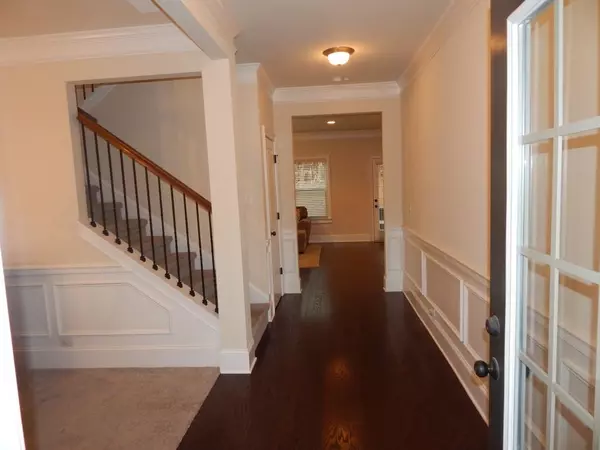For more information regarding the value of a property, please contact us for a free consultation.
2144 Dodson Woods DR Fairburn, GA 30213
Want to know what your home might be worth? Contact us for a FREE valuation!

Our team is ready to help you sell your home for the highest possible price ASAP
Key Details
Sold Price $300,000
Property Type Single Family Home
Sub Type Single Family Residence
Listing Status Sold
Purchase Type For Sale
Square Footage 2,454 sqft
Price per Sqft $122
Subdivision Dodson Woods
MLS Listing ID 6859732
Sold Date 04/26/21
Style Traditional
Bedrooms 4
Full Baths 2
Half Baths 1
Construction Status Resale
HOA Fees $500
HOA Y/N Yes
Originating Board FMLS API
Year Built 2016
Annual Tax Amount $3,366
Tax Year 2019
Lot Size 6,534 Sqft
Acres 0.15
Property Description
This lovely open-floorplan home has been well maintained. The spacious kitchen features a massive island for entertaining and a double oven. Plenty of cabinets and pantry space. Hardwood flooring in foyer, great room, kitchen, and upstairs hallway. Beautiful owner's suite with double vanity, separate tub, and shower. The backyard is your oasis to relax and enjoy on the extended patio and spend time with your family.
Location
State GA
County Fulton
Area 33 - Fulton South
Lake Name None
Rooms
Bedroom Description Split Bedroom Plan
Other Rooms None
Basement None
Dining Room Separate Dining Room
Interior
Interior Features Entrance Foyer 2 Story, Double Vanity, High Speed Internet, Entrance Foyer, Walk-In Closet(s)
Heating Forced Air, Natural Gas
Cooling Ceiling Fan(s), Central Air
Flooring Ceramic Tile, Hardwood
Fireplaces Number 1
Fireplaces Type Family Room, Factory Built, Great Room
Window Features None
Appliance Double Oven, Dishwasher, Gas Cooktop, Microwave
Laundry Upper Level
Exterior
Exterior Feature Other
Parking Features Attached, Driveway, Garage
Garage Spaces 2.0
Fence None
Pool None
Community Features None
Utilities Available None
Waterfront Description None
View Other
Roof Type Shingle
Street Surface None
Accessibility None
Handicap Access None
Porch None
Total Parking Spaces 2
Building
Lot Description Back Yard, Level, Landscaped
Story Two
Sewer Public Sewer
Water Public
Architectural Style Traditional
Level or Stories Two
Structure Type Brick Front
New Construction No
Construction Status Resale
Schools
Elementary Schools Liberty Point
Middle Schools Renaissance
High Schools Langston Hughes
Others
Senior Community no
Restrictions true
Tax ID 09F200000953670
Special Listing Condition None
Read Less

Bought with Cole Holland Realty, LLC.



