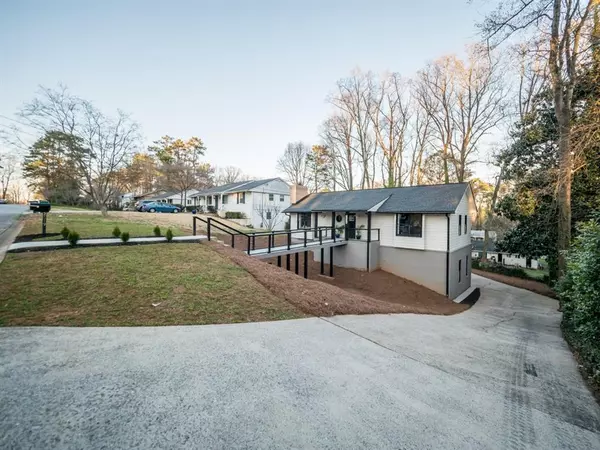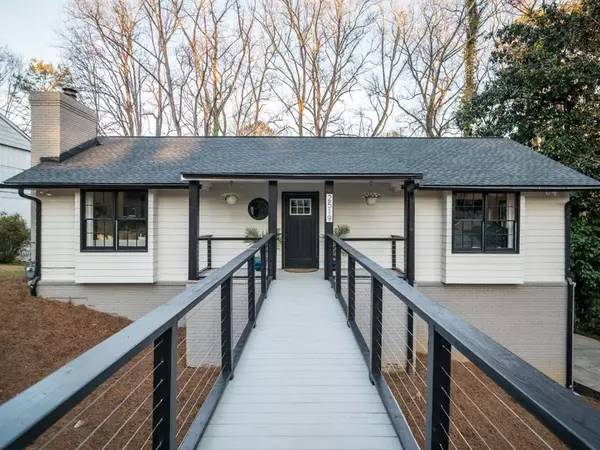For more information regarding the value of a property, please contact us for a free consultation.
2519 Carolyn DR SE Smyrna, GA 30080
Want to know what your home might be worth? Contact us for a FREE valuation!

Our team is ready to help you sell your home for the highest possible price ASAP
Key Details
Sold Price $435,000
Property Type Single Family Home
Sub Type Single Family Residence
Listing Status Sold
Purchase Type For Sale
Square Footage 2,200 sqft
Price per Sqft $197
Subdivision Springhill
MLS Listing ID 6849609
Sold Date 04/02/21
Style Other
Bedrooms 4
Full Baths 3
Construction Status Updated/Remodeled
HOA Y/N No
Originating Board FMLS API
Year Built 1975
Annual Tax Amount $2,511
Tax Year 2019
Lot Size 6,534 Sqft
Acres 0.15
Property Description
Welcome to this beautifully-designed and thoughtfully renovated 4 bedroom 3 bath house in this sought-after neighborhood just minutes from the Braves Stadium! Walk to Truist Park for all the bars, restaurants and shops that your heart desires! Walk in through the beautiful bridge entryway to an open-living concept with a ton of natural light and an incredible kitchen w/ stainless steel appliances, newer cabinets with granite countertops, a huge pantry, upgraded light fixtures and much more. This home boasts a master on main, new LVP flooring throughout, fresh paint inside and out, newly renovated bathrooms, NEST thermostat, new roof, upgraded railing in the front and much much more. This is the perfect home for an entertainer with a living room upstairs and another entertaining space in the basement with 9+ foot ceilings. This home has it all!
Location
State GA
County Cobb
Area 73 - Cobb-West
Lake Name None
Rooms
Bedroom Description Master on Main
Other Rooms None
Basement None
Main Level Bedrooms 2
Dining Room None
Interior
Interior Features High Ceilings 9 ft Lower, High Ceilings 9 ft Main, Walk-In Closet(s)
Heating Central, Electric
Cooling None
Flooring None
Fireplaces Number 1
Fireplaces Type None
Window Features None
Appliance Dishwasher, Electric Cooktop, Electric Oven, Refrigerator, Microwave
Laundry None
Exterior
Exterior Feature Other
Parking Features None
Fence None
Pool None
Community Features None
Utilities Available None
Waterfront Description None
View City
Roof Type Shingle
Street Surface None
Accessibility None
Handicap Access None
Porch None
Building
Lot Description Back Yard, Sloped
Story Two
Sewer Public Sewer
Water Public
Architectural Style Other
Level or Stories Two
Structure Type Brick Front
New Construction No
Construction Status Updated/Remodeled
Schools
Elementary Schools Argyle
Middle Schools Campbell
High Schools Campbell
Others
Senior Community no
Restrictions false
Tax ID 17077800550
Financing yes
Special Listing Condition None
Read Less

Bought with Lantern Real Estate Group



