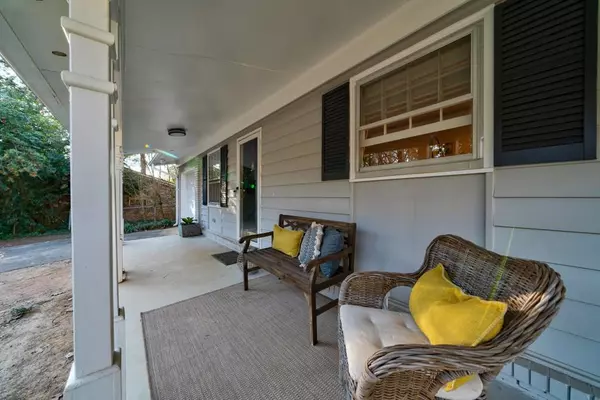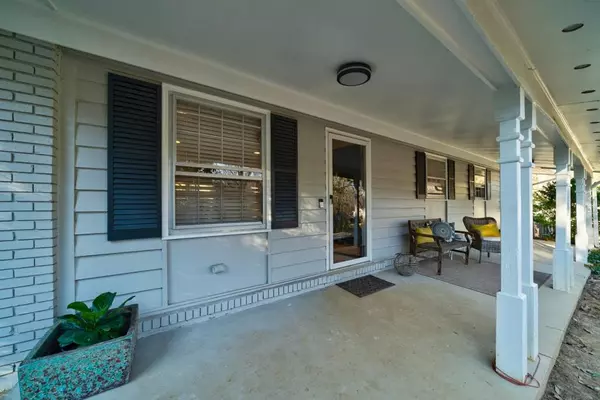For more information regarding the value of a property, please contact us for a free consultation.
1502 Bubbling Creek RD NE Brookhaven, GA 30319
Want to know what your home might be worth? Contact us for a FREE valuation!

Our team is ready to help you sell your home for the highest possible price ASAP
Key Details
Sold Price $450,000
Property Type Single Family Home
Sub Type Single Family Residence
Listing Status Sold
Purchase Type For Sale
Square Footage 1,323 sqft
Price per Sqft $340
Subdivision Sexton Woods
MLS Listing ID 6846633
Sold Date 04/12/21
Style Ranch
Bedrooms 3
Full Baths 2
Construction Status Resale
HOA Y/N No
Originating Board FMLS API
Year Built 1960
Annual Tax Amount $4,550
Tax Year 2019
Lot Size 0.300 Acres
Acres 0.3
Property Description
Welcome to this charming four-sided brick ranch home sitting on one of the best streets in the highly sought-after Sexton Woods neighborhood in Brookhaven! The inviting covered front porch extends the length of the house and can be enjoyed day and night. Once you enter this home, you will fall in love. With three bedrooms and two updated bathrooms, this home is move in ready! The living and dining areas both feature floor-to ceiling sliding glass doors allowing light to flood the home. Hardwood floors can be found throughout, including the bedrooms. The kitchen features stainless steel appliances, a Bosch dishwasher and a beautiful glass tile backsplash. The spacious open living and dining areas can be accessed from the kitchen, making it a perfect home for entertaining. The private, fenced in backyard is also perfect for entertaining. It features a spacious patio area and yard. Additional features include a nest thermostat and a Ring doorbell. Close to the shops and restaurants of Towne Brookhaven, Northside and St. Joseph's Children's Hospitals, Marta and Perimeter Mall. The property is one block from the Marist School entrance and minutes from Montgomery Elementary School, the Nancy Creek Trail, Murphey Candler Park and Blackburn Park. A true community!
Location
State GA
County Dekalb
Area 51 - Dekalb-West
Lake Name None
Rooms
Bedroom Description Master on Main
Other Rooms None
Basement None
Main Level Bedrooms 3
Dining Room Separate Dining Room
Interior
Interior Features His and Hers Closets, Other
Heating Forced Air, Natural Gas
Cooling Ceiling Fan(s), Central Air
Flooring Ceramic Tile, Hardwood
Fireplaces Type None
Window Features None
Appliance Dishwasher, Disposal, Electric Oven, Electric Range, Microwave, Refrigerator, Self Cleaning Oven
Laundry In Hall, Main Level
Exterior
Exterior Feature Awning(s), Private Yard
Parking Features Driveway, Garage, Garage Faces Front, Kitchen Level
Garage Spaces 1.0
Fence Back Yard, Fenced
Pool None
Community Features Near Marta, Near Schools, Near Shopping, Near Trails/Greenway, Street Lights
Utilities Available Cable Available, Electricity Available, Natural Gas Available, Sewer Available, Water Available
Waterfront Description None
View Other
Roof Type Composition, Shingle
Street Surface Asphalt
Accessibility None
Handicap Access None
Porch Covered, Front Porch, Rear Porch
Total Parking Spaces 1
Building
Lot Description Back Yard, Private
Story One
Sewer Public Sewer
Water Public
Architectural Style Ranch
Level or Stories One
Structure Type Brick 4 Sides
New Construction No
Construction Status Resale
Schools
Elementary Schools Montgomery
Middle Schools Chamblee
High Schools Chamblee Charter
Others
Senior Community no
Restrictions false
Tax ID 18 306 07 025
Ownership Fee Simple
Financing no
Special Listing Condition None
Read Less

Bought with Dorsey Alston Realtors



