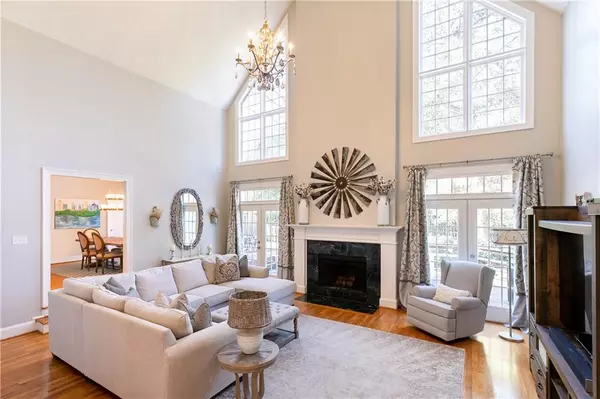For more information regarding the value of a property, please contact us for a free consultation.
1057 Saint James XING NE Brookhaven, GA 30319
Want to know what your home might be worth? Contact us for a FREE valuation!

Our team is ready to help you sell your home for the highest possible price ASAP
Key Details
Sold Price $680,000
Property Type Single Family Home
Sub Type Single Family Residence
Listing Status Sold
Purchase Type For Sale
Square Footage 3,164 sqft
Price per Sqft $214
Subdivision St. James Crossing
MLS Listing ID 6858272
Sold Date 04/30/21
Style Traditional
Bedrooms 4
Full Baths 2
Half Baths 1
Construction Status Resale
HOA Fees $105
HOA Y/N Yes
Originating Board FMLS API
Year Built 1987
Annual Tax Amount $5,656
Tax Year 2020
Lot Size 8,712 Sqft
Acres 0.2
Property Description
This location and picturesque street cannot be beat! A cathedral ceiling w/ tons of windows are featured in the large living room which leads to the spacious kitchen. Many gatherings to be had in the fabulous kitchen including stainless steel appliances, granite countertops, oversized island & butler's pantry. True owner's suite upstairs w/vaulted ceilings, spa-like bathroom & two custom walk-in closets. Enjoy a glass of wine or BBQ on the large back deck & entertain on the flat backyard with your friends! Permanent stairs to walkup attic adds tons of storage or could be finished out for more living space. HOA covers front and side yard landscaping, mowing, shrub trimming weekly. Attached two car garage conveniently allows owners to park and come into the house through the kitchen. Montgomery Elementary School District! So close to everything you love in Brookhaven & Buckhead!
Location
State GA
County Dekalb
Area 51 - Dekalb-West
Lake Name None
Rooms
Bedroom Description Oversized Master
Other Rooms None
Basement Crawl Space
Dining Room Open Concept, Seats 12+
Interior
Interior Features High Ceilings 9 ft Main, High Speed Internet, Permanent Attic Stairs, Tray Ceiling(s), Walk-In Closet(s)
Heating Natural Gas, Zoned
Cooling Ceiling Fan(s), Central Air
Flooring Hardwood
Fireplaces Number 1
Fireplaces Type Family Room, Gas Starter, Glass Doors
Window Features Insulated Windows
Appliance Dishwasher, Disposal, Double Oven, Gas Range, Gas Water Heater, Microwave, Refrigerator
Laundry Laundry Room
Exterior
Exterior Feature Private Yard
Parking Features Garage, Garage Door Opener
Garage Spaces 2.0
Fence Back Yard
Pool None
Community Features None
Utilities Available Cable Available, Underground Utilities
Waterfront Description None
View City
Roof Type Composition
Street Surface None
Accessibility None
Handicap Access None
Porch Deck, Front Porch
Total Parking Spaces 2
Building
Lot Description Landscaped, Level
Story Two
Sewer Public Sewer
Water Public
Architectural Style Traditional
Level or Stories Two
Structure Type Cedar
New Construction No
Construction Status Resale
Schools
Elementary Schools Montgomery
Middle Schools Chamblee
High Schools Chamblee Charter
Others
HOA Fee Include Maintenance Structure, Maintenance Grounds
Senior Community no
Restrictions true
Tax ID 18 304 01 094
Special Listing Condition None
Read Less

Bought with Harry Norman Realtors



