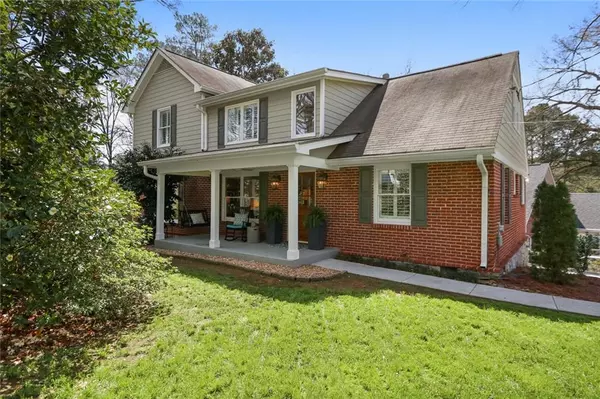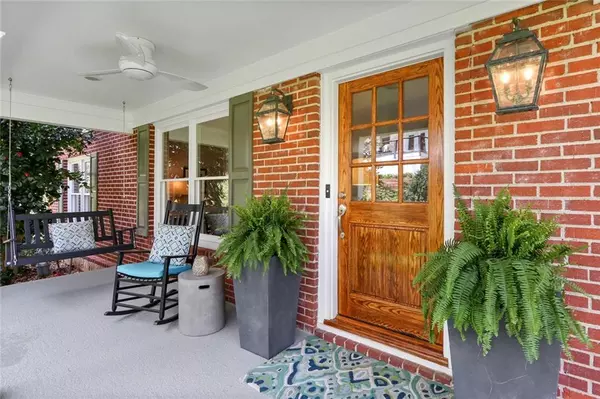For more information regarding the value of a property, please contact us for a free consultation.
2914 Ridgemore RD NW Atlanta, GA 30318
Want to know what your home might be worth? Contact us for a FREE valuation!

Our team is ready to help you sell your home for the highest possible price ASAP
Key Details
Sold Price $775,000
Property Type Single Family Home
Sub Type Single Family Residence
Listing Status Sold
Purchase Type For Sale
Square Footage 2,355 sqft
Price per Sqft $329
Subdivision Ridgewood Heights
MLS Listing ID 6856453
Sold Date 04/26/21
Style Cape Cod, Traditional
Bedrooms 4
Full Baths 3
Construction Status Updated/Remodeled
HOA Y/N No
Originating Board FMLS API
Year Built 1954
Annual Tax Amount $4,989
Tax Year 2020
Lot Size 0.362 Acres
Acres 0.3617
Property Description
Flooded with natural light, this home has been meticulously updated for modern living and offers open concept living areas linking the combination living and dining room with the family room (with built-in cabinetry and shelving) and kitchen for easy daily living and perfect for entertaining. The smartly designed kitchen offers beautiful cabinetry, fabulous hardware and lighting and high-end appliances. The main floor also features one bedroom and one (awesome!) bathroom. Upstairs, in addition to the oversized owners suite with French doors overlooking the lush, private rear yard, you will also find two secondary bedrooms PLUS an office with built-in shelves and cabinetry. Coveted Ridgewood Heights known for its active neighborhood community with optional social and security association is conveniently located near parks, restaurants, shopping, area private schools and is in Brandon Elementary school district. This is the one you've been looking for!
Location
State GA
County Fulton
Area 21 - Atlanta North
Lake Name None
Rooms
Bedroom Description Oversized Master
Other Rooms None
Basement Crawl Space
Main Level Bedrooms 1
Dining Room Open Concept
Interior
Interior Features Bookcases, Walk-In Closet(s)
Heating Central, Forced Air
Cooling Ceiling Fan(s), Central Air
Flooring Ceramic Tile, Hardwood
Fireplaces Type None
Window Features Shutters
Appliance Dishwasher, Disposal, Electric Oven, Gas Cooktop, Microwave, Range Hood, Refrigerator
Laundry Laundry Room, Main Level
Exterior
Exterior Feature Private Rear Entry
Parking Features Driveway, Parking Pad
Fence None
Pool None
Community Features None
Utilities Available Cable Available, Electricity Available, Natural Gas Available, Phone Available, Sewer Available, Water Available
Waterfront Description None
View Other
Roof Type Composition
Street Surface Asphalt
Accessibility None
Handicap Access None
Porch Front Porch, Patio
Total Parking Spaces 2
Building
Lot Description Back Yard, Front Yard, Landscaped
Story Two
Sewer Public Sewer
Water Public
Architectural Style Cape Cod, Traditional
Level or Stories Two
Structure Type Brick 4 Sides
New Construction No
Construction Status Updated/Remodeled
Schools
Elementary Schools Brandon
Middle Schools Sutton
High Schools North Atlanta
Others
Senior Community no
Restrictions false
Tax ID 17 022000010486
Ownership Fee Simple
Special Listing Condition None
Read Less

Bought with Beacham and Company Realtors



