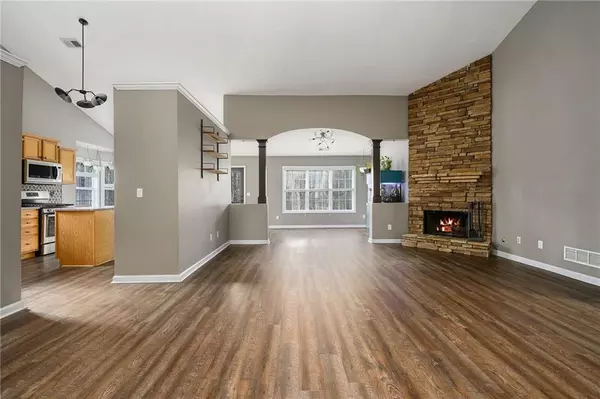For more information regarding the value of a property, please contact us for a free consultation.
111 Mitchell WAY Hiram, GA 30141
Want to know what your home might be worth? Contact us for a FREE valuation!

Our team is ready to help you sell your home for the highest possible price ASAP
Key Details
Sold Price $295,000
Property Type Single Family Home
Sub Type Single Family Residence
Listing Status Sold
Purchase Type For Sale
Square Footage 2,164 sqft
Price per Sqft $136
Subdivision Mitchells Run
MLS Listing ID 6840251
Sold Date 03/19/21
Style Ranch
Bedrooms 3
Full Baths 2
Half Baths 1
Construction Status Updated/Remodeled
HOA Fees $50
HOA Y/N Yes
Originating Board FMLS API
Year Built 2003
Annual Tax Amount $2,719
Tax Year 2020
Lot Size 1.740 Acres
Acres 1.74
Property Description
Welcome home to this spacious ranch on full basement that is situated on the largest lot in the neighborhood. Enjoy the peace and quiet of cul-de-sac living in this beautiful open floor plan. Large, secure back yard area with privacy fence is perfect for pets and children. Primary suite features a sitting room, dual closets and dual vanities in the primary bath. Luxury Laminate Tile throughout, water proof, scratch proof with a 50 year warranty. HVAC and roof are less than 3 years old. HVAC systems features a UV sterilization light for mold prevention throughout the home.
Whole house natural gas powered generator means you never go without power.
This home is conveniently located near Cobb and Douglas counties.
Location
State GA
County Paulding
Area 192 - Paulding County
Lake Name None
Rooms
Bedroom Description Master on Main, Oversized Master, Sitting Room
Other Rooms None
Basement Bath/Stubbed, Exterior Entry, Full, Interior Entry, Unfinished
Main Level Bedrooms 3
Dining Room Separate Dining Room
Interior
Interior Features Cathedral Ceiling(s), His and Hers Closets, Tray Ceiling(s), Walk-In Closet(s)
Heating Central, Natural Gas
Cooling Ceiling Fan(s), Central Air, Humidity Control, Zoned
Fireplaces Number 1
Fireplaces Type Factory Built, Family Room
Window Features Insulated Windows
Appliance Dishwasher, Tankless Water Heater
Laundry In Hall
Exterior
Exterior Feature Private Front Entry, Private Rear Entry, Private Yard
Parking Features Attached, Driveway, Garage, Garage Door Opener
Garage Spaces 2.0
Fence Privacy
Pool None
Community Features None
Utilities Available Cable Available, Electricity Available, Natural Gas Available, Phone Available, Water Available
View Rural
Roof Type Composition
Street Surface Asphalt, Concrete
Accessibility None
Handicap Access None
Porch Deck, Front Porch, Rear Porch
Total Parking Spaces 8
Building
Lot Description Back Yard, Front Yard, Landscaped, Private, Wooded
Story Two
Sewer Septic Tank
Water Public
Architectural Style Ranch
Level or Stories Two
Structure Type Vinyl Siding
New Construction No
Construction Status Updated/Remodeled
Schools
Elementary Schools Sam D. Panter
Middle Schools J.A. Dobbins
High Schools Hiram
Others
Senior Community no
Restrictions false
Tax ID 058963
Special Listing Condition None
Read Less

Bought with Ansley Atlanta Real Estate



