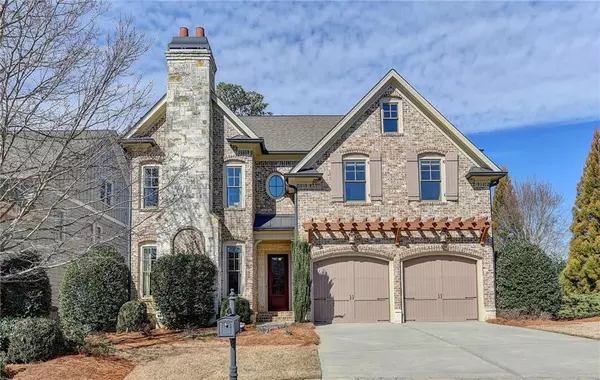For more information regarding the value of a property, please contact us for a free consultation.
3090 Stonecrest DR Cumming, GA 30041
Want to know what your home might be worth? Contact us for a FREE valuation!

Our team is ready to help you sell your home for the highest possible price ASAP
Key Details
Sold Price $780,000
Property Type Single Family Home
Sub Type Single Family Residence
Listing Status Sold
Purchase Type For Sale
Square Footage 6,337 sqft
Price per Sqft $123
Subdivision Stonecrest Of Johns Creek
MLS Listing ID 6841851
Sold Date 03/26/21
Style European, Traditional
Bedrooms 6
Full Baths 6
Half Baths 1
Construction Status Resale
HOA Y/N No
Originating Board FMLS API
Year Built 2008
Annual Tax Amount $6,042
Tax Year 2020
Lot Size 6,969 Sqft
Acres 0.16
Property Description
PERFECTION...this 4-SIDED BRICK/STONE BEAUTY located in the GATED STONECREST of JOHNS CREEK has every UPGRADE imagineable beginning w/the ELEVATOR servicing 4 LEVELS, 5 FIREPLACES, HEATED FLOORS in 2BATHS, EXOTIC GRANITE, SCREEN PORCH, COV patio, fenced yard, 2 LOFTS, 3 BUILT-IN DESKS+! Enter the foyer flanked with gorgeous HARDWOODS to the paneled fireside library w/brick flooring, banquet size dining rm & the ELEGANT 2-STY GRAND RM w/EXPOSED BEAMS; the decadent kitchen for the culinary artist features EXOTIC granite, an abundance of CUSTOM cabinetry, bright b'fast area w/wall of windows open to the FIRESIDE keeping rm w/built-ins; MUD ROOM, powder room & the 2-gar garage with the slipless granite floor complete the main level; the romantic VAULTED OWNER'S SUITE features a morning bar, LUXURIOUS bath w/HEATED floors, frameless 3 head shower, jacuzzi, his/her GRANITE vanities & LARGE closet w/HIS/HER SIDES; 3 additional spacious bedrooms on the STAINLESS appl. including warming drawer, COMMERCIAL GRADE 6 BURNER COOKTOP, vent hood, pasta spigot, 2nd level w/private baths w/custom tile tub/showers & walk-in closets plus a large hardwood loft with built-in desk; the third floor features a 2nd loft, large bedroom w/private bath and oversized walk-in closet; the TANTALIZING terrace level w/WET BAR, BILLIARDS room, fireplace, built-ins, movie room, full bath, 6th bedroom & exercise/play/bonus room all w/walk out to the COVERED PATIO viewing the FENCED private backyard ready for any outdoor living desired! INTRICATE MILWORK throughout 4 levels, built-in speakers on 4 levels...this home is for the buyer that is looking for a METICULOUSLY maintained CUSTOM HOME with "WOW" features on every level!
Location
State GA
County Forsyth
Area 221 - Forsyth County
Lake Name None
Rooms
Bedroom Description In-Law Floorplan, Oversized Master
Other Rooms None
Basement Daylight, Driveway Access, Exterior Entry, Finished, Finished Bath, Full
Dining Room Seats 12+
Interior
Interior Features Beamed Ceilings, Bookcases, Central Vacuum, Coffered Ceiling(s), Double Vanity, Entrance Foyer 2 Story, High Ceilings 9 ft Lower, High Ceilings 9 ft Upper, Tray Ceiling(s), Walk-In Closet(s), Wet Bar
Heating Central, Natural Gas, Zoned
Cooling Ceiling Fan(s), Central Air, Zoned
Flooring Carpet, Ceramic Tile, Hardwood
Fireplaces Number 5
Fireplaces Type Basement, Family Room, Gas Starter, Keeping Room, Master Bedroom, Other Room
Window Features Insulated Windows
Appliance Dishwasher, Double Oven, Dryer, Gas Cooktop, Microwave, Range Hood, Refrigerator, Self Cleaning Oven, Tankless Water Heater, Washer
Laundry Laundry Room, Upper Level
Exterior
Exterior Feature Gas Grill, Private Front Entry, Private Rear Entry, Private Yard
Parking Features Attached, Garage, Garage Door Opener, Garage Faces Front, Kitchen Level
Garage Spaces 2.0
Fence Back Yard
Pool None
Community Features Gated, Homeowners Assoc, Playground, Sidewalks, Street Lights, Tennis Court(s)
Utilities Available Cable Available, Electricity Available, Natural Gas Available, Phone Available, Sewer Available, Underground Utilities, Water Available
Waterfront Description None
View Other
Roof Type Composition
Street Surface Paved
Accessibility None
Handicap Access None
Porch Deck, Front Porch, Screened
Total Parking Spaces 2
Building
Lot Description Back Yard
Story Three Or More
Sewer Public Sewer
Water Public
Architectural Style European, Traditional
Level or Stories Three Or More
Structure Type Brick 4 Sides, Stone
New Construction No
Construction Status Resale
Schools
Elementary Schools Brookwood - Forsyth
Middle Schools Piney Grove
High Schools Denmark High School
Others
HOA Fee Include Maintenance Structure, Swim/Tennis, Trash
Senior Community no
Restrictions false
Tax ID 112 236
Special Listing Condition None
Read Less

Bought with America Realty Center, Inc.



