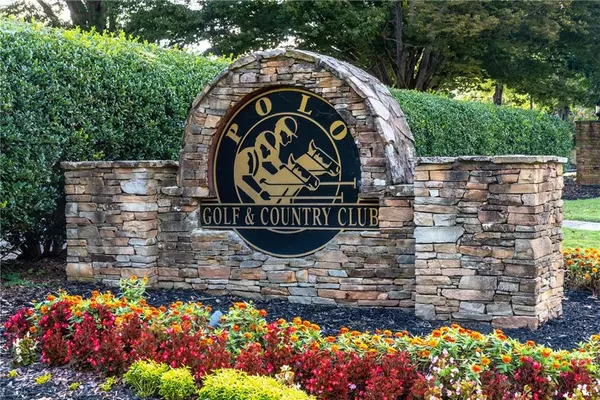For more information regarding the value of a property, please contact us for a free consultation.
7255 Scotshire WAY Cumming, GA 30040
Want to know what your home might be worth? Contact us for a FREE valuation!

Our team is ready to help you sell your home for the highest possible price ASAP
Key Details
Sold Price $705,000
Property Type Single Family Home
Sub Type Single Family Residence
Listing Status Sold
Purchase Type For Sale
Square Footage 4,528 sqft
Price per Sqft $155
Subdivision Polo Golf And Country Club
MLS Listing ID 6845693
Sold Date 04/02/21
Style Traditional
Bedrooms 5
Full Baths 4
Half Baths 1
Originating Board FMLS API
Year Built 1999
Annual Tax Amount $1,050
Tax Year 2020
Lot Size 0.670 Acres
Property Description
Don't let this one get away! Stunning Polo Golf and Country Club home on a large lot with flat back yard, perfect for a pool. Totally renovated transitional style home features a large footprint with high ceilings on all levels, large rooms, great flow, and multiple outdoor living spaces. New hardwood floors and updated baseboards throughout the main level, updated LED lighting, new door hardware, renovated kitchen with all new appliances, breakfast bar seating and center island, and walk-in pantry. Fresh paint and new flooring throughout the main and upper levels. Relax in your true owner suite retreat featuring a large light filled oversized bedroom with separate sitting area, and two walk-in closets. Spoil yourself in this renovated spa bath with heated floors, large glassed shower, soaker tub, and massive double vanity. There are multiple home offices in this house, a large family retreat on the terrace level with home gym, and covered outdoor entertaining areas. Tinker in your workshop, and never wish for more storage space again.
Beautiful light filled rooms, tall ceilings, spacious bedrooms and living areas, and great flow for entertaining make this one your forever home. There is a screened morning porch adjacent to the large breakfast room, for coffee or evening cocktails. Create your own outdoor chef experience on the large main level deck. There is also a covered and flagstone porch off the Terrace level below. Great views of the large flat backyard from the kitchen and family room. Wonderful architectural details throughout. The family room features a bank of arched windows that is truly amazing.
Come live the Polo Lifestyle. Enjoy the Residents Only private park and playground,Big Creek Greenway access.Walkable to Vickery
Location
State GA
County Forsyth
Rooms
Other Rooms None
Basement Bath/Stubbed, Daylight, Exterior Entry, Finished, Finished Bath, Interior Entry
Dining Room Separate Dining Room
Interior
Interior Features Bookcases, Cathedral Ceiling(s), Entrance Foyer 2 Story, High Ceilings 10 ft Main, High Ceilings 10 ft Upper, High Speed Internet, His and Hers Closets, Tray Ceiling(s), Walk-In Closet(s)
Heating Central, Forced Air, Natural Gas, Zoned
Cooling Ceiling Fan(s), Central Air, Humidity Control, Zoned
Flooring Hardwood
Fireplaces Number 1
Fireplaces Type Factory Built, Family Room, Gas Log, Gas Starter, Great Room
Laundry Laundry Chute, Laundry Room
Exterior
Exterior Feature Private Front Entry, Private Rear Entry, Private Yard, Rear Stairs, Storage
Parking Features Driveway, Garage, Garage Door Opener, Garage Faces Side, Kitchen Level
Garage Spaces 2.0
Fence None
Pool None
Community Features Clubhouse, Country Club, Fitness Center, Golf, Homeowners Assoc, Lake, Near Schools, Near Shopping, Near Trails/Greenway, Park, Playground, Street Lights
Utilities Available Cable Available, Electricity Available, Natural Gas Available, Phone Available, Sewer Available, Underground Utilities, Water Available
View Other
Roof Type Composition, Ridge Vents, Shingle
Building
Lot Description Back Yard, Landscaped, Level
Story Three Or More
Sewer Other
Water Public
New Construction No
Schools
Elementary Schools Vickery Creek
Middle Schools Vickery Creek
High Schools West Forsyth
Others
Senior Community no
Special Listing Condition None
Read Less

Bought with Drake Realty, Inc



