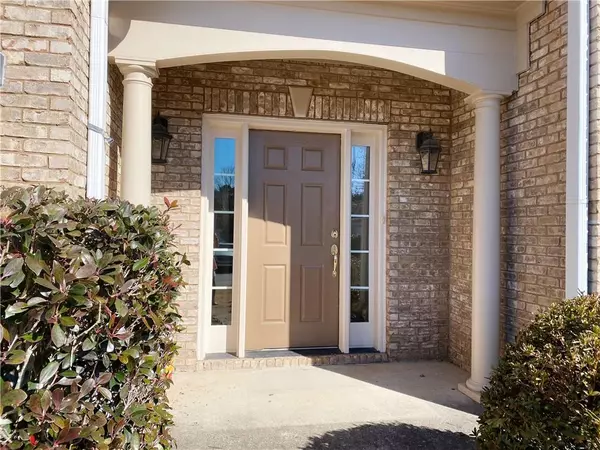For more information regarding the value of a property, please contact us for a free consultation.
3235 Sand Hill CT Cumming, GA 30041
Want to know what your home might be worth? Contact us for a FREE valuation!

Our team is ready to help you sell your home for the highest possible price ASAP
Key Details
Sold Price $458,000
Property Type Single Family Home
Sub Type Single Family Residence
Listing Status Sold
Purchase Type For Sale
Square Footage 3,295 sqft
Price per Sqft $138
Subdivision James Creek
MLS Listing ID 6835659
Sold Date 03/26/21
Style Bungalow, Contemporary/Modern, European
Bedrooms 4
Full Baths 3
Half Baths 1
Construction Status Resale
HOA Fees $1,145
HOA Y/N Yes
Originating Board FMLS API
Year Built 2005
Annual Tax Amount $3,399
Tax Year 2020
Lot Size 0.340 Acres
Acres 0.34
Property Description
Spacious and cozy home on a cul-de-sac lot with trees and privacy!! every room has plenty of natural lights. Beautiful cherry cabinets and new flooring and new painting in the house. A master suite with a large bonus room as sitting or excise area, beautiful bath and walk-in closet. Additional 3 bedrooms all have attached baths. Downstairs has such an open, great flowing floorplan. Big living room/office on main, formal dining room, arched doorways, hardwoods on main, lots of charm! The backyard has plenty of trees and space for playing. outdoor deck for BBQ gathering. Great schools and exhilarating HOA amenities, cute kids swimming pools and standard pool, Tennis center is full service center with 14 tennis courts, including clay court. with a variety of social activities ,It is the metro Atlanta most comprehensive tennis facility. low annul HOA fee with great service.
Location
State GA
County Forsyth
Area 221 - Forsyth County
Lake Name None
Rooms
Bedroom Description Oversized Master, Studio
Other Rooms Gazebo, Shed(s)
Basement None
Dining Room Open Concept, Separate Dining Room
Interior
Interior Features Central Vacuum, Disappearing Attic Stairs, Double Vanity, Entrance Foyer, High Ceilings 9 ft Upper, High Ceilings 10 ft Lower
Heating Central, Forced Air, Heat Pump, Hot Water
Cooling Ceiling Fan(s)
Flooring Carpet, Vinyl
Fireplaces Number 1
Fireplaces Type Family Room, Gas Log, Wood Burning Stove
Window Features Insulated Windows, Plantation Shutters, Shutters
Appliance Dishwasher, Disposal, Double Oven, Dryer, Electric Water Heater, Gas Cooktop, Microwave, Refrigerator
Laundry Common Area, In Hall, Laundry Room, Upper Level
Exterior
Exterior Feature Garden, Private Yard, Tennis Court(s)
Parking Features Attached, Driveway, Garage, Garage Door Opener, Garage Faces Front, Kitchen Level, Level Driveway
Garage Spaces 2.0
Fence Back Yard
Pool In Ground
Community Features Clubhouse, Dog Park, Fitness Center, Homeowners Assoc, Meeting Room, Near Schools, Near Trails/Greenway, Playground, Pool, Racquetball, Swim Team, Tennis Court(s)
Utilities Available Cable Available, Electricity Available, Natural Gas Available, Phone Available, Sewer Available, Underground Utilities, Water Available
Waterfront Description Creek
View Golf Course
Roof Type Tile
Street Surface Concrete
Accessibility Accessible Electrical and Environmental Controls, Accessible Full Bath, Accessible Hallway(s), Accessible Kitchen Appliances, Accessible Washer/Dryer
Handicap Access Accessible Electrical and Environmental Controls, Accessible Full Bath, Accessible Hallway(s), Accessible Kitchen Appliances, Accessible Washer/Dryer
Porch Deck
Total Parking Spaces 2
Private Pool false
Building
Lot Description Back Yard, Cul-De-Sac, Front Yard, Landscaped
Story Two
Sewer Public Sewer
Water Public
Architectural Style Bungalow, Contemporary/Modern, European
Level or Stories Two
Structure Type Brick Front, Shingle Siding
New Construction No
Construction Status Resale
Schools
Elementary Schools Daves Creek
Middle Schools Lakeside - Forsyth
High Schools North Forsyth
Others
HOA Fee Include Reserve Fund, Swim/Tennis, Trash
Senior Community no
Restrictions false
Tax ID 177 142
Ownership Fee Simple
Special Listing Condition None
Read Less

Bought with Solid Source Realty GA, LLC.



