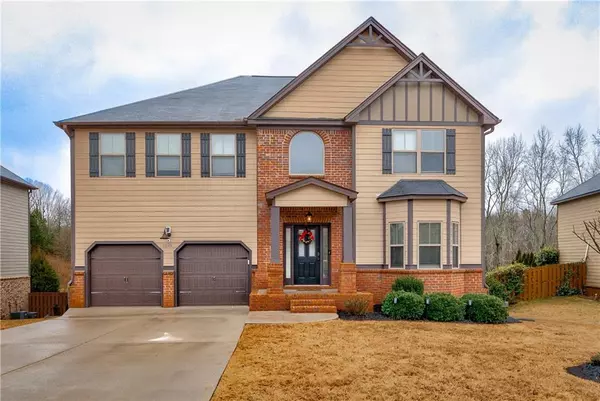For more information regarding the value of a property, please contact us for a free consultation.
6045 Country Lake RD Cumming, GA 30041
Want to know what your home might be worth? Contact us for a FREE valuation!

Our team is ready to help you sell your home for the highest possible price ASAP
Key Details
Sold Price $430,000
Property Type Single Family Home
Sub Type Single Family Residence
Listing Status Sold
Purchase Type For Sale
Square Footage 5,076 sqft
Price per Sqft $84
Subdivision Whispering Lake
MLS Listing ID 6841309
Sold Date 03/31/21
Style Craftsman, Traditional
Bedrooms 4
Full Baths 2
Half Baths 1
Construction Status Resale
HOA Fees $787
HOA Y/N Yes
Originating Board FMLS API
Year Built 2014
Annual Tax Amount $3,807
Tax Year 2020
Lot Size 9,147 Sqft
Acres 0.21
Property Description
Welcome HOME! Step into your 2-story foyer entrance that leads to a large den/study and a formal dining room. Chef's kitchen with stainless steel appliances. Serve your guests at your oversized granite breakfast bar and cozy dining nook. Plenty of cabinet space and a full walk in pantry. Open concept main floor. Large living/family room with a full stone face gas fireplace. Deck space with 8ft motorized awning for a bit of shade. Fully fenced backyard. Oversized owner's suite with sitting area. Owner's en suite bathroom has a dual sink vanity, separate tub and shower, and walk in closet that is a full 20' in length. A great space for additional storage for your large ticket items! The three secondary bedrooms are all upstairs, and allow your friends and family all the extra space they need to stretch out and be comfortable, including walk in closets of their own. The secondary upstairs bathroom also has two sinks, so no fighting between the kids! Plus, all utilities are upstairs, so no more waiting for hot water to travel through the house, and no more lugging laundry up/down stairs to everyone's room! Full 1600 square foot unfinished full daylight basement. Stubbed for a bathroom. Easily add one or two bedrooms to the home. Upgrades galore! Tray ceilings, 5 panel doors throughout, an extra wide staircase with wrought iron railing, 2 garage doors on your 2 car garage, and MORE. Not only will you love this house, but you'll love this neighborhood! Minutes to all the local business areas, including many local restaurants, Lanierland Park, and the Dawsonville Outlet Mall. Want to stay closer to home? You're within walking distance to the outstanding community pool and playground. A true opportunity to have it all, run don't walk to your new home!
Location
State GA
County Forsyth
Area 224 - Forsyth County
Lake Name None
Rooms
Bedroom Description Oversized Master
Other Rooms None
Basement Bath/Stubbed, Daylight, Exterior Entry, Full, Unfinished
Dining Room Separate Dining Room
Interior
Interior Features Coffered Ceiling(s), Disappearing Attic Stairs, Entrance Foyer, High Ceilings 9 ft Lower, High Ceilings 9 ft Main, High Ceilings 9 ft Upper, High Ceilings 10 ft Main, High Speed Internet, Smart Home, Tray Ceiling(s), Walk-In Closet(s)
Heating Natural Gas
Cooling Ceiling Fan(s), Central Air
Flooring Carpet, Hardwood, Other
Fireplaces Number 1
Fireplaces Type Gas Log, Living Room
Window Features Insulated Windows
Appliance Dishwasher, Disposal, ENERGY STAR Qualified Appliances, Gas Oven, Gas Range, Gas Water Heater, Microwave, Self Cleaning Oven
Laundry Laundry Room, Upper Level
Exterior
Exterior Feature Awning(s), Private Yard
Parking Features Driveway, Garage, Garage Door Opener, Garage Faces Front, Level Driveway
Garage Spaces 2.0
Fence Back Yard, Fenced, Privacy
Pool None
Community Features Homeowners Assoc, Near Schools, Near Shopping, Near Trails/Greenway, Park, Playground, Pool, Street Lights
Utilities Available Cable Available, Electricity Available, Natural Gas Available, Phone Available, Sewer Available, Underground Utilities, Water Available
View Other
Roof Type Composition, Shingle
Street Surface Asphalt
Accessibility None
Handicap Access None
Porch Deck, Front Porch
Total Parking Spaces 4
Building
Lot Description Back Yard, Front Yard, Landscaped
Story Two
Sewer Public Sewer
Water Public
Architectural Style Craftsman, Traditional
Level or Stories Two
Structure Type Brick 3 Sides, Cement Siding
New Construction No
Construction Status Resale
Schools
Elementary Schools Chestatee
Middle Schools North Forsyth
High Schools North Forsyth
Others
HOA Fee Include Swim/Tennis
Senior Community no
Restrictions true
Tax ID 264 096
Special Listing Condition None
Read Less

Bought with Solid Source Realty, Inc.



