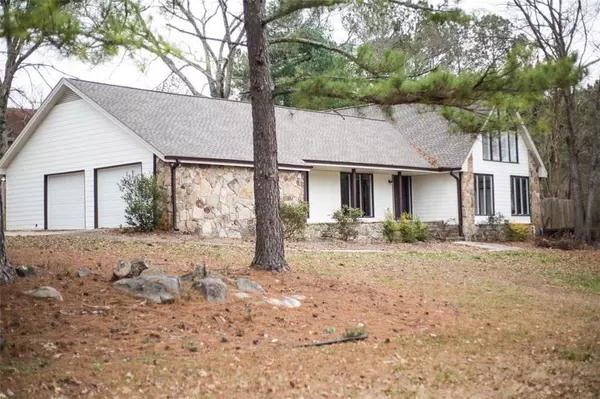For more information regarding the value of a property, please contact us for a free consultation.
1827 CANBERRA DR Stone Mountain, GA 30088
Want to know what your home might be worth? Contact us for a FREE valuation!

Our team is ready to help you sell your home for the highest possible price ASAP
Key Details
Sold Price $235,000
Property Type Single Family Home
Sub Type Single Family Residence
Listing Status Sold
Purchase Type For Sale
Square Footage 3,344 sqft
Price per Sqft $70
Subdivision Hidden Hills
MLS Listing ID 6835646
Sold Date 07/15/21
Style A-Frame, Farmhouse
Bedrooms 5
Full Baths 3
Construction Status Updated/Remodeled
HOA Fees $150
HOA Y/N Yes
Originating Board FMLS API
Year Built 1973
Annual Tax Amount $3,153
Tax Year 2019
Lot Size 0.500 Acres
Acres 0.5
Property Description
HOME SELLING AS IS. TENANTS FROM HELL BUT A GREAT FAMILY HOME WITH A OPEN FLOOR PLAN WITH LOTS OF LIGHT AND WINDOW VIEWS TO ENJOY. THIS HOME HAS BEAUTIFUL HARDWOOD FLOORS. THERE ARE A TOTAL OF FIVE BEDROOMS. THE MASTER IS ON THE MAIN WITH ADDITIONAL BEDROOMS UPSTAIRS FOR THOSE NOISY TEENAGERS. THE KITCHEN IS OPEN ALLOWING YOU TO PREPARE MEALS AND STILL BE ENGAGED WITH THE FAMILY. HOME HAS TENANTS. DO NOT DISTURB TENANTS. THIS HOME HAS A POOL THAT HAS BEEN CHECKED AND CLEANED BUT CURRENTLY NOT FILLED OR ACTIVE. POOL FILTERS ARE BRAND NEW.
Location
State GA
County Dekalb
Area 42 - Dekalb-East
Lake Name None
Rooms
Bedroom Description Master on Main
Other Rooms None
Basement Crawl Space
Main Level Bedrooms 3
Dining Room Separate Dining Room, Open Concept
Interior
Interior Features Other
Heating Forced Air
Cooling Central Air
Flooring Hardwood, Carpet
Fireplaces Number 1
Fireplaces Type Family Room, Gas Log
Window Features Insulated Windows
Appliance Dishwasher, Disposal, Electric Cooktop, Electric Water Heater, Microwave, Self Cleaning Oven
Laundry Laundry Room
Exterior
Exterior Feature Private Yard, Private Rear Entry
Parking Features Garage
Garage Spaces 4.0
Fence Fenced, Back Yard
Pool In Ground
Community Features Homeowners Assoc, Public Transportation, Restaurant, Near Marta, Near Shopping, Near Schools
Utilities Available Cable Available, Electricity Available, Phone Available
View Other
Roof Type Shingle
Street Surface Asphalt, Paved
Accessibility None
Handicap Access None
Porch Covered, Front Porch
Total Parking Spaces 4
Private Pool true
Building
Lot Description Back Yard, Corner Lot, Level, Landscaped
Story One and One Half
Sewer Public Sewer
Water Public
Architectural Style A-Frame, Farmhouse
Level or Stories One and One Half
Structure Type Cement Siding
New Construction No
Construction Status Updated/Remodeled
Schools
Elementary Schools Woodridge
Middle Schools Miller Grove
High Schools Redan
Others
HOA Fee Include Maintenance Grounds
Senior Community no
Restrictions false
Tax ID 16 005 02 016
Special Listing Condition None
Read Less

Bought with Coldwell Banker Realty



