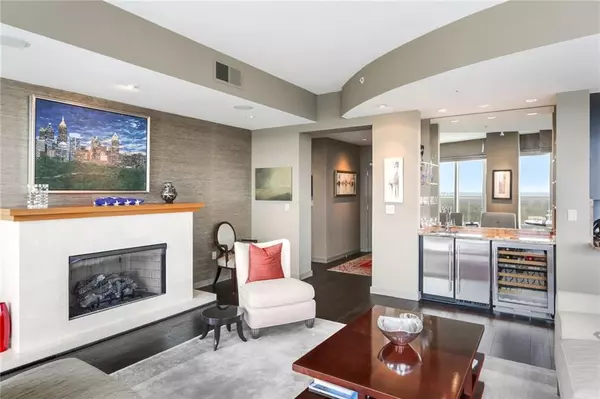For more information regarding the value of a property, please contact us for a free consultation.
3325 Piedmont RD NE #3004 Atlanta, GA 30305
Want to know what your home might be worth? Contact us for a FREE valuation!

Our team is ready to help you sell your home for the highest possible price ASAP
Key Details
Sold Price $1,600,000
Property Type Condo
Sub Type Condominium
Listing Status Sold
Purchase Type For Sale
Square Footage 3,039 sqft
Price per Sqft $526
Subdivision Terminus
MLS Listing ID 6834874
Sold Date 04/30/21
Style High Rise (6 or more stories), Traditional
Bedrooms 3
Full Baths 3
Half Baths 1
Construction Status Resale
HOA Fees $1,798
HOA Y/N Yes
Originating Board FMLS API
Year Built 2008
Annual Tax Amount $17,227
Tax Year 2020
Lot Size 3,040 Sqft
Acres 0.0698
Property Description
Impressive penthouse-style residence – one of only three units with this floor plan at Terminus. Sprawling corner unit with wide open floor plan and almost 360-dregree views. Fireside living room with bar -complete with Sub-Zero ice machine and wine fridge - opens to dining room, media room and kitchen with Sub-Zero, Wolf gas cooking, warming drawer, Bosch dishwasher and breakfast bar. Separate catering entrance off kitchen. Enjoy entertaining and outdoor living on the oversized, covered terrace with incredible Buckhead and Downtown skyline views. Separate from the other bedrooms, the master suite features a sitting area, corner views from floor-to-ceiling windows, a private covered terrace with Stone Mountain and Buckhead views, and an oversized walk-in closet with custom build-out. Luxurious master bath boasts his and hers vanities and water closets, a seamless glass shower and separate bathtub - each enjoying exceptional views. Two additional bedrooms with en suite bathrooms share a third balcony and are down a hallway off the foyer. Beautiful wine room with two full-size Sub-Zero wine fridges. New hardwood floors, motorized shades throughout, smarthome with Lutron lighting and CONTROL4 home automation. Two assigned and deeded covered parking spaces & large separate storage unit included with sale. Close to popular restaurants, retail, and MARTA.
Location
State GA
County Fulton
Area 21 - Atlanta North
Lake Name None
Rooms
Bedroom Description Master on Main, Sitting Room, Split Bedroom Plan
Other Rooms None
Basement None
Main Level Bedrooms 3
Dining Room Great Room, Open Concept
Interior
Interior Features Double Vanity, Entrance Foyer, High Ceilings 10 ft Main, High Speed Internet, His and Hers Closets, Smart Home, Walk-In Closet(s)
Heating Electric
Cooling Ceiling Fan(s), Central Air
Flooring Hardwood
Fireplaces Number 1
Fireplaces Type Family Room, Gas Log, Gas Starter
Window Features Insulated Windows
Appliance Dishwasher, Disposal, Dryer, Electric Water Heater, Gas Cooktop, Gas Oven, Microwave, Refrigerator, Self Cleaning Oven, Washer
Laundry Main Level, Mud Room
Exterior
Exterior Feature Balcony
Parking Features Attached, Covered, Deeded, Drive Under Main Level, Garage, Valet
Garage Spaces 2.0
Fence None
Pool None
Community Features Catering Kitchen, Concierge, Dog Park, Fitness Center, Guest Suite, Homeowners Assoc, Near Marta, Near Shopping, Near Trails/Greenway, Pool, Spa/Hot Tub, Street Lights
Utilities Available Cable Available, Electricity Available, Natural Gas Available, Phone Available, Sewer Available, Underground Utilities, Water Available
View City, Mountain(s)
Roof Type Other
Street Surface Paved
Accessibility None
Handicap Access None
Porch Covered
Total Parking Spaces 2
Building
Lot Description Other
Story One
Sewer Other
Water Public
Architectural Style High Rise (6 or more stories), Traditional
Level or Stories One
Structure Type Other
New Construction No
Construction Status Resale
Schools
Elementary Schools Smith
Middle Schools Sutton
High Schools North Atlanta
Others
Senior Community no
Restrictions true
Tax ID 17 0062 LL8888
Ownership Condominium
Financing no
Special Listing Condition None
Read Less

Bought with RE/MAX Metro Atlanta Cityside



