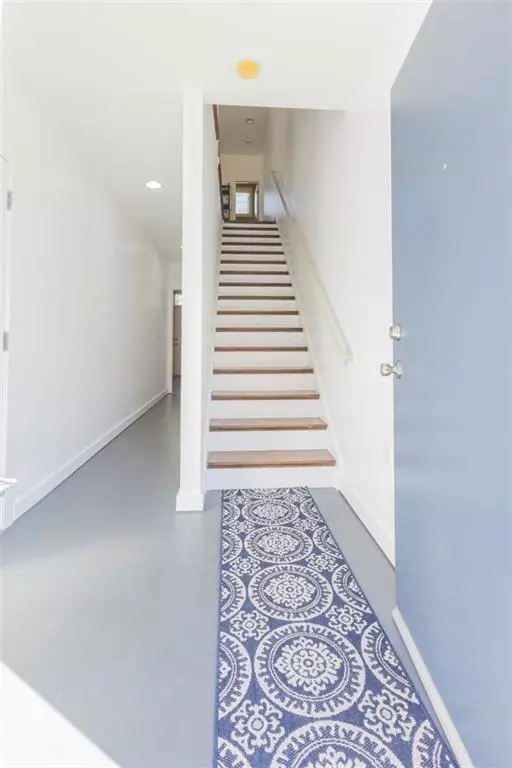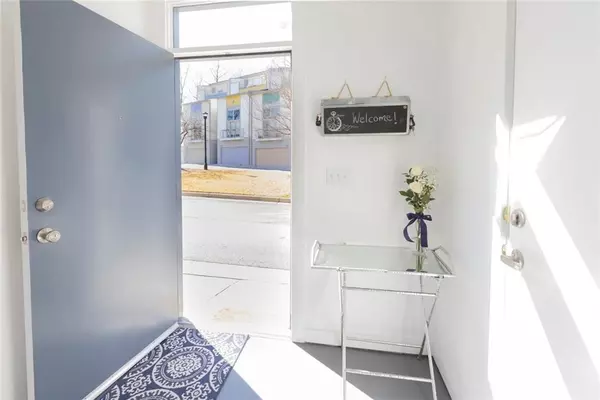For more information regarding the value of a property, please contact us for a free consultation.
1381 Stirling CIR NW Atlanta, GA 30318
Want to know what your home might be worth? Contact us for a FREE valuation!

Our team is ready to help you sell your home for the highest possible price ASAP
Key Details
Sold Price $385,000
Property Type Townhouse
Sub Type Townhouse
Listing Status Sold
Purchase Type For Sale
Square Footage 1,526 sqft
Price per Sqft $252
Subdivision M West Ii
MLS Listing ID 6828514
Sold Date 03/05/21
Style Contemporary/Modern, Townhouse
Bedrooms 2
Full Baths 2
Half Baths 1
Construction Status Resale
HOA Fees $295
HOA Y/N Yes
Originating Board FMLS API
Year Built 2007
Annual Tax Amount $2,685
Tax Year 2020
Lot Size 1,001 Sqft
Acres 0.023
Property Description
West Midtown Modern living in this awesome 2bed/2.5bath townhome. The 1st floor has sealed concrete floors, lots of storage and large guest bedroom with renovated bath. A cute fenced back-yard rounds off the 1st floor and is perfect for letting your furry friends out to play, relax and grill. The two-story floor to ceiling windows on the 2nd floor offers natural light and warmth. The open concept kitchen/dining/living room allow for seamless entertaining and living options. Oversized primary bedroom features a walk-in closet and modern style bath. Laundry is located on the 3rd floor w/front load washer & dryer set. The 1-Car garage is nicely sized and has plenty of room for any add'l storage needs. The M West II Townhomes feature their own 11-Acre Nature Preserve with walking paths, a private dog park & gate access to Bacchanalia/Star Provisions. Walk to Bone Garden Cantina, Top Golf, The Wheelan and the future ‘Westside Beltline' will be just steps away from the main entrance.
Location
State GA
County Fulton
Area 22 - Atlanta North
Lake Name None
Rooms
Bedroom Description Oversized Master
Other Rooms None
Basement None
Dining Room Open Concept
Interior
Interior Features Entrance Foyer, High Ceilings 9 ft Lower, High Ceilings 9 ft Main, High Ceilings 9 ft Upper, High Speed Internet, Low Flow Plumbing Fixtures, Walk-In Closet(s)
Heating Central, Electric, Heat Pump, Zoned
Cooling Central Air, Heat Pump, Zoned
Flooring Carpet, Concrete, Hardwood
Fireplaces Type None
Window Features Insulated Windows
Appliance Dishwasher, Disposal, Dryer, Electric Oven, Electric Range, Electric Water Heater, Microwave, Refrigerator, Washer
Laundry In Hall, Upper Level
Exterior
Exterior Feature Other
Parking Features Garage, Garage Door Opener, Parking Lot
Garage Spaces 1.0
Fence Back Yard, Fenced, Wood
Pool None
Community Features Clubhouse, Dog Park, Fitness Center, Gated, Homeowners Assoc, Near Beltline, Near Shopping, Near Trails/Greenway, Park, Pool, Sidewalks, Street Lights
Utilities Available Cable Available, Electricity Available, Phone Available, Sewer Available, Underground Utilities
Waterfront Description None
View Other
Roof Type Composition
Street Surface Asphalt
Accessibility None
Handicap Access None
Porch Patio
Total Parking Spaces 1
Building
Lot Description Back Yard, Level
Story Three Or More
Sewer Public Sewer
Water Public
Architectural Style Contemporary/Modern, Townhouse
Level or Stories Three Or More
Structure Type Cement Siding, Frame, Stucco
New Construction No
Construction Status Resale
Schools
Elementary Schools Rivers
Middle Schools Sutton
High Schools North Atlanta
Others
HOA Fee Include Maintenance Structure, Maintenance Grounds, Pest Control, Reserve Fund, Termite, Trash
Senior Community no
Restrictions true
Tax ID 17 0191 LL1168
Ownership Fee Simple
Financing no
Special Listing Condition None
Read Less

Bought with Ansley Atlanta Real Estate



