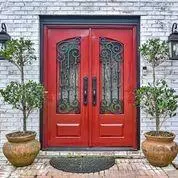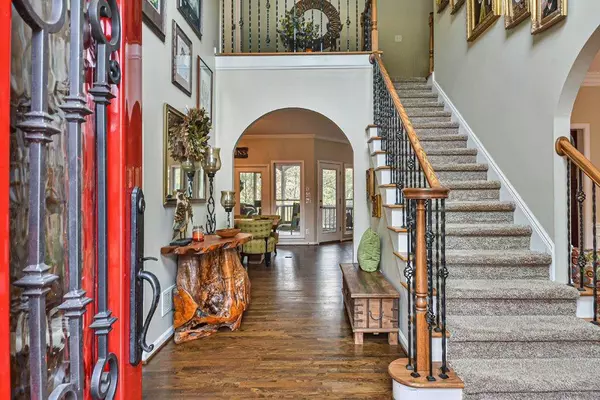For more information regarding the value of a property, please contact us for a free consultation.
605 Inland PT Woodstock, GA 30189
Want to know what your home might be worth? Contact us for a FREE valuation!

Our team is ready to help you sell your home for the highest possible price ASAP
Key Details
Sold Price $549,900
Property Type Single Family Home
Sub Type Single Family Residence
Listing Status Sold
Purchase Type For Sale
Square Footage 3,526 sqft
Price per Sqft $155
Subdivision Eagle Watch
MLS Listing ID 6837248
Sold Date 03/09/21
Style Traditional
Bedrooms 5
Full Baths 4
Half Baths 1
Construction Status Resale
HOA Fees $821
HOA Y/N Yes
Originating Board FMLS API
Year Built 1993
Annual Tax Amount $5,486
Tax Year 2020
Lot Size 0.557 Acres
Acres 0.5566
Property Description
This is YOUR entertainers dream home! The home resides in a fabulous swim, tennis and golf community. The home itself sits on a private cul-de-sac lot. The home has a custom lime-wash finish on the front of the home that offers a lifetime of maintenance free care! The owners of this home had 3 sides cement siding put on the home that is also maintenance free! You will find a great open floor plan offering front and rear stairs as well as a wonderful screened in porch and extensive trex decking. You will find a very large master suite with 2 areas of custom cabinetry. The upstairs feature 2 bedrooms that share a jack and jill bathroom and then you have a 3rd bedroom that has its own private bath. The terrace level offers a great wet bar overlooking the media room. The terrace level features a stone kitchen with a built in hibachi grill and sink. You and your guests will enjoy the stacked stone fireplace as well as the fire pit with your favorite hot drink! NOTE: The photos we took before the seller moved their items out. I had the photographer take these photos as the seller offered such a unique way she utilized the formal living/dining room and the family room/breakfast area.
Location
State GA
County Cherokee
Area 112 - Cherokee County
Lake Name None
Rooms
Bedroom Description Oversized Master
Other Rooms None
Basement Finished, Finished Bath, Full
Dining Room Separate Dining Room
Interior
Interior Features Bookcases, Double Vanity, High Ceilings 9 ft Lower, High Ceilings 9 ft Main, His and Hers Closets
Heating Central, Hot Water
Cooling Ceiling Fan(s), Central Air
Flooring Carpet, Other
Fireplaces Number 1
Fireplaces Type Family Room, Gas Log
Window Features Plantation Shutters
Appliance Dishwasher, Disposal, Double Oven, Gas Cooktop, Microwave
Laundry Laundry Room, Main Level
Exterior
Exterior Feature Private Yard, Rain Barrel/Cistern(s), Rear Stairs
Parking Features Garage, Garage Faces Front, Kitchen Level
Garage Spaces 2.0
Fence Back Yard
Pool None
Community Features Clubhouse, Country Club, Homeowners Assoc, Restaurant, Sidewalks, Swim Team, Tennis Court(s)
Utilities Available Natural Gas Available, Phone Available, Underground Utilities
Waterfront Description None
View Other
Roof Type Concrete
Street Surface Asphalt
Accessibility None
Handicap Access None
Porch Covered, Deck, Patio, Rear Porch, Screened
Total Parking Spaces 2
Building
Lot Description Back Yard, Landscaped, Private, Wooded
Story Three Or More
Sewer Public Sewer
Water Public
Architectural Style Traditional
Level or Stories Three Or More
Structure Type Cement Siding, Other
New Construction No
Construction Status Resale
Schools
Elementary Schools Bascomb
Middle Schools E.T. Booth
High Schools Etowah
Others
Senior Community no
Restrictions false
Tax ID 15N03B 279
Special Listing Condition None
Read Less

Bought with Red Barn Real Estate,LLC.



