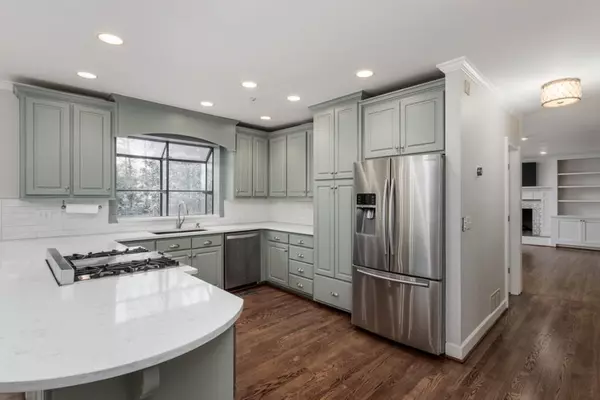For more information regarding the value of a property, please contact us for a free consultation.
1159 Byrnwyck RD NE Brookhaven, GA 30319
Want to know what your home might be worth? Contact us for a FREE valuation!

Our team is ready to help you sell your home for the highest possible price ASAP
Key Details
Sold Price $820,000
Property Type Single Family Home
Sub Type Single Family Residence
Listing Status Sold
Purchase Type For Sale
Square Footage 3,569 sqft
Price per Sqft $229
Subdivision Byrnwyck
MLS Listing ID 6832688
Sold Date 03/01/21
Style Traditional
Bedrooms 6
Full Baths 4
Half Baths 1
Construction Status Resale
HOA Fees $625
HOA Y/N No
Originating Board FMLS API
Year Built 1981
Annual Tax Amount $7,494
Tax Year 2020
Lot Size 0.400 Acres
Acres 0.4
Property Description
Remodeled all brick BEAUTY in sought-after swim and tennis community of Byrnwyck - Truly a dream home you will not want to miss! Just completed renovations including refinished kitchen hardwood floors, fresh paint top to bottom refresh, new light fixtures, updated bathrooms, lvp floor, granite and paint in basement. MOVE IN and ENJOY. Open concept fireside living room/family room with custom built-ins and bar. Large 3 season vaulted and screened porch off the family room is open to an expansive deck and sprawling private fenced yard beyond. MUST SEE remodeled chef's kitchen with custom cabinetry, thermador stove, stainless appliances, quartz countertops and breakfast bar open to the breakfast room. Mudroom and laundry room off the kitchen with HUGE overflow pantry and 2nd set of stairs to upstairs living space. Vaulted owner's suite with his/her closets and spa-like en-suite bath featuring quartz countertops, oversized shower and soaking tub. Four additional secondary bedrooms and 2 recently remodeled bathrooms all upstairs - so many great options with this highly functional and large floorplan including teen suite, nursery or home office. Don't miss the just updated basement with brand new luxury flooring, fresh paint, kitchen, full bath, en-law or au pair suite & workspace. Storage galore in this home on every level as well! The Byrnwyck community features trails, a clubhouse, pool, tennis courts & playground. Easy access to hospitals, and minutes away from Murphey Candler Park and Perimeter Center. Active HOA. Top rated public schools and close to many of the areas best private schools. This home is a gem!
Location
State GA
County Dekalb
Area 51 - Dekalb-West
Lake Name None
Rooms
Bedroom Description In-Law Floorplan
Other Rooms Shed(s)
Basement Daylight, Exterior Entry, Finished, Finished Bath, Interior Entry
Dining Room Separate Dining Room
Interior
Interior Features High Ceilings 9 ft Main
Heating Central, Electric
Cooling Ceiling Fan(s), Central Air
Flooring Hardwood
Fireplaces Type None
Window Features None
Appliance Dishwasher, Disposal, Gas Cooktop, Gas Oven, Gas Range, Gas Water Heater, Microwave, Refrigerator
Laundry Laundry Room
Exterior
Exterior Feature Private Yard, Rear Stairs
Parking Features Driveway, Garage, Garage Faces Side, Kitchen Level
Garage Spaces 2.0
Fence Back Yard
Pool None
Community Features Clubhouse, Park, Playground, Pool
Utilities Available Cable Available, Electricity Available, Natural Gas Available, Sewer Available, Water Available
Waterfront Description None
View City
Roof Type Composition
Street Surface Paved
Accessibility None
Handicap Access None
Porch Deck, Enclosed, Screened
Total Parking Spaces 2
Building
Lot Description Back Yard, Landscaped, Private
Story Three Or More
Sewer Public Sewer
Water Public
Architectural Style Traditional
Level or Stories Three Or More
Structure Type Brick 4 Sides
New Construction No
Construction Status Resale
Schools
Elementary Schools Montgomery
Middle Schools Chamblee
High Schools Chamblee Charter
Others
HOA Fee Include Swim/Tennis
Senior Community no
Restrictions false
Tax ID 18 328 01 107
Financing no
Special Listing Condition None
Read Less

Bought with Keller Williams Realty Peachtree Rd.



