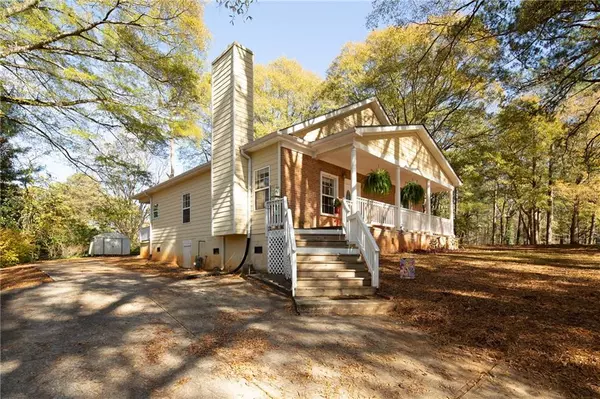For more information regarding the value of a property, please contact us for a free consultation.
2814 Arborcrest DR Decatur, GA 30033
Want to know what your home might be worth? Contact us for a FREE valuation!

Our team is ready to help you sell your home for the highest possible price ASAP
Key Details
Sold Price $349,000
Property Type Single Family Home
Sub Type Single Family Residence
Listing Status Sold
Purchase Type For Sale
Square Footage 1,491 sqft
Price per Sqft $234
Subdivision Washington Park
MLS Listing ID 6807627
Sold Date 03/15/21
Style Bungalow
Bedrooms 3
Full Baths 2
Half Baths 1
Construction Status Resale
HOA Y/N No
Originating Board FMLS API
Year Built 2008
Annual Tax Amount $5,386
Tax Year 2020
Lot Size 0.300 Acres
Acres 0.3
Property Description
Wonderful home tucked away in Washington Park, a lovely quiet community on a cul-de-sac, close to major highways, shopping & dining. It is easily accessible to Medlock Park, downtown Decatur, Emory/CDC, Farmers Market & the VA Hospital. This has an open concept with family room,( with gas fireplace) dining room, hardwood floors, great natural light & opens to the fabulous kitchen with stainless appliances, black granite counters/breakfast bar and an abundance of wood cabinets. There is a large laundry room with front loading washer/dryer and extra storage space. It also features large pantry with plenty of space along with a half bath off the kitchen. Relax on your back covered porch that opens into the large yard, plenty of space for the pets and kids, and a large patio, that is perfect for the bbq's( next spring and summer) and right next to Washington Park & the playground. Large front bedroom has wood floors, great natural light through 3 sets of windows, and access to the full guest bath, tiled floors/tub/shower combo, low flow fixtures with access also to the hallway. The middle bedroom would make a great home office ( especially during these times). Large main bedroom with trey ceiling, updated light fixture, walk in closet, private bath with double granite vanities, wood cabinets, jacuzzi tub, tiled shower & open shelving unit for linens. A large "rocking chair " front porch", plenty of space in the driveway for 4 cars, an outbuilding to store the garden tools/bikes. Exterior entry to the crawl space off the driveway. You will love this quiet neighborhood and the park next door is an added bonus!!
Location
State GA
County Dekalb
Area 52 - Dekalb-West
Lake Name None
Rooms
Bedroom Description Master on Main, Split Bedroom Plan
Other Rooms Outbuilding
Basement Crawl Space, Daylight
Main Level Bedrooms 3
Dining Room Open Concept
Interior
Interior Features Cathedral Ceiling(s), Disappearing Attic Stairs, High Ceilings 9 ft Main, High Speed Internet, Low Flow Plumbing Fixtures, Tray Ceiling(s), Walk-In Closet(s)
Heating Forced Air, Natural Gas
Cooling Ceiling Fan(s), Central Air
Flooring Hardwood
Fireplaces Number 1
Fireplaces Type Family Room, Living Room
Window Features Insulated Windows
Appliance Dishwasher, Disposal, Dryer, Gas Range, Microwave, Refrigerator, Self Cleaning Oven, Washer
Laundry Laundry Room, Main Level
Exterior
Exterior Feature Private Front Entry, Private Rear Entry
Parking Features Driveway, Level Driveway, On Street
Fence None
Pool None
Community Features Near Shopping, Park, Restaurant
Utilities Available Cable Available, Electricity Available, Natural Gas Available
Waterfront Description None
View Other
Roof Type Composition
Street Surface Paved
Accessibility None
Handicap Access None
Porch Covered, Front Porch, Rear Porch
Building
Lot Description Back Yard, Cul-De-Sac, Front Yard
Story One
Sewer Public Sewer
Water Public
Architectural Style Bungalow
Level or Stories One
Structure Type Brick Front, Cement Siding
New Construction No
Construction Status Resale
Schools
Elementary Schools Mclendon
Middle Schools Druid Hills
High Schools Druid Hills
Others
Senior Community no
Restrictions false
Tax ID 18 063 09 037
Special Listing Condition None
Read Less

Bought with Coldwell Banker Realty



