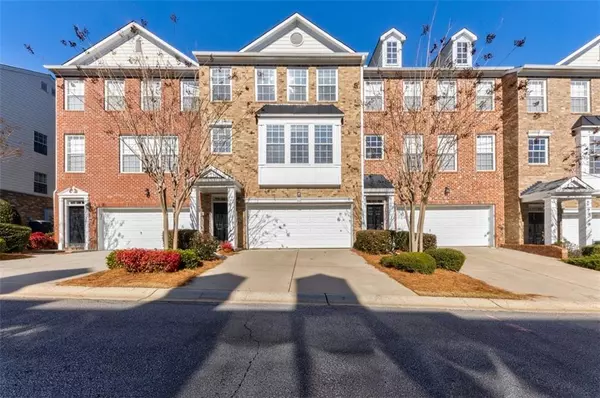For more information regarding the value of a property, please contact us for a free consultation.
3739 Chattahoochee Summit DR SE #2 Atlanta, GA 30339
Want to know what your home might be worth? Contact us for a FREE valuation!

Our team is ready to help you sell your home for the highest possible price ASAP
Key Details
Sold Price $400,000
Property Type Townhouse
Sub Type Townhouse
Listing Status Sold
Purchase Type For Sale
Square Footage 2,332 sqft
Price per Sqft $171
Subdivision Chattahoochee Bluffs
MLS Listing ID 6829299
Sold Date 04/29/21
Style Townhouse, Traditional
Bedrooms 3
Full Baths 2
Half Baths 2
Construction Status Resale
HOA Fees $315
HOA Y/N Yes
Originating Board FMLS API
Year Built 2003
Annual Tax Amount $4,234
Tax Year 2020
Lot Size 871 Sqft
Acres 0.02
Property Description
Chattahoochee Bluffs is a gated community with resort-style amenities, including a full gym, pool & clubhouse. This neighborhood is situated just inside the perimeter, offering an Atlanta address with the Cobb County taxes & convenient access to The Battery/Truist Park & I-285/75. This home was formerly the model home with upgrades throughout. This beautiful, light-filled space boasts custom features throughout as well as a prime location in the complex with views and your own access to the Chattahoochee River National Recreation Area. Main floor has an open concept with wood floors throughout the great-room, beautiful gas fireplace, generous formal dining area & large kitchen featuring stained cabinets; gas-range & built-in microwave, walk-in pantry, window seat, & custom island with dine-in spacious breakfast area. Upstairs, you will find three bedrooms, Master Suite and two secondary bedrooms. The Master Suite has a view of the National Forest, a spacious bathroom with double vanities, soaking tub, a separate tiled shower, and large walk-in custom closet. On the front of the home, you will find two light-filled secondary bedrooms with generous closets. The lower level boasts hardwood floors, built-ins, and a half bath. This space is the ideal flex space- functioning as a home office, second living room, guest room, or exercise room. The outside has a lovely deck and patio, perfect for outdoor entertaining and enjoying the views. This unit offers a two-car side-by-side garage and room for two cars in the driveway.
Location
State GA
County Cobb
Area 71 - Cobb-West
Lake Name None
Rooms
Bedroom Description None
Other Rooms None
Basement Daylight, Driveway Access, Exterior Entry, Finished, Finished Bath, Interior Entry
Dining Room Open Concept
Interior
Interior Features Double Vanity, Entrance Foyer 2 Story, High Ceilings 9 ft Lower, High Ceilings 9 ft Main, High Ceilings 9 ft Upper, High Speed Internet, Walk-In Closet(s)
Heating Central, Natural Gas, Zoned
Cooling Ceiling Fan(s), Central Air, Zoned
Flooring Carpet, Hardwood
Fireplaces Number 1
Fireplaces Type Factory Built, Family Room, Gas Log, Gas Starter, Glass Doors
Window Features Insulated Windows
Appliance Dishwasher, Disposal, Gas Range, Microwave, Refrigerator
Laundry In Hall
Exterior
Exterior Feature Private Front Entry, Private Rear Entry
Parking Features Driveway, Garage, Garage Door Opener, Garage Faces Front
Garage Spaces 2.0
Fence None
Pool Gunite, In Ground
Community Features None
Utilities Available Cable Available, Underground Utilities
Waterfront Description None
View Other
Roof Type Composition
Street Surface None
Accessibility None
Handicap Access None
Porch Deck, Patio
Total Parking Spaces 2
Private Pool true
Building
Lot Description Back Yard, Borders US/State Park, Landscaped, Wooded
Story Three Or More
Sewer Public Sewer
Water Public
Architectural Style Townhouse, Traditional
Level or Stories Three Or More
Structure Type Brick Front
New Construction No
Construction Status Resale
Schools
Elementary Schools Brumby
Middle Schools East Cobb
High Schools Wheeler
Others
HOA Fee Include Insurance, Maintenance Structure, Maintenance Grounds, Pest Control, Security, Swim/Tennis, Termite, Trash
Senior Community no
Restrictions true
Tax ID 17102901480
Ownership Fee Simple
Financing no
Special Listing Condition None
Read Less

Bought with Non FMLS Member



