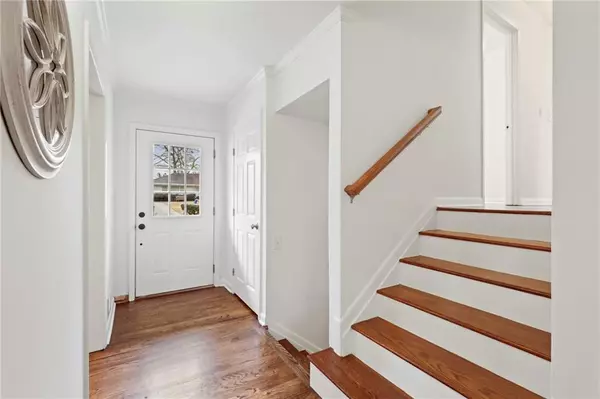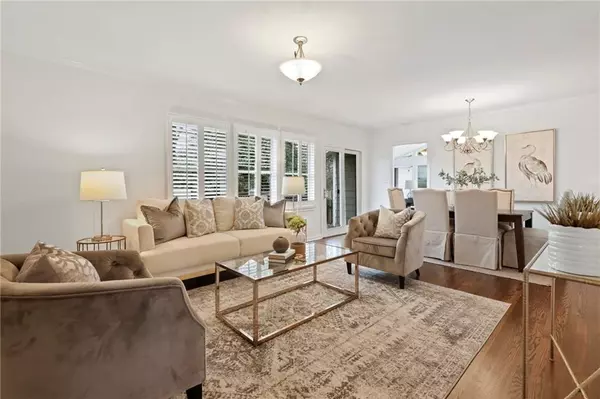For more information regarding the value of a property, please contact us for a free consultation.
1054 Northcliffe DR NW Atlanta, GA 30318
Want to know what your home might be worth? Contact us for a FREE valuation!

Our team is ready to help you sell your home for the highest possible price ASAP
Key Details
Sold Price $580,000
Property Type Single Family Home
Sub Type Single Family Residence
Listing Status Sold
Purchase Type For Sale
Square Footage 2,133 sqft
Price per Sqft $271
Subdivision Wildwood
MLS Listing ID 6822504
Sold Date 02/16/21
Style Ranch, Traditional
Bedrooms 3
Full Baths 3
Construction Status Resale
HOA Y/N No
Originating Board FMLS API
Year Built 1955
Annual Tax Amount $6,679
Tax Year 2019
Lot Size 0.354 Acres
Acres 0.354
Property Description
Incredible opportunity to live in Brandon on a cul-de-sac street. Walk into an inviting entrance foyer complete with a coat closet. Open living, dining room and kitchen are perfect for entertaining. Separate office space too with wonderful windows. Upstairs hosts all the bedrooms. Master suite with private bathroom complete with double vanity, whirlpool tub/shower combo. Lower level used as a playroom but could easily be a 4th bedroom with a connected full bath. Spacious laundry room has incredible storage and folding space. Storage room in basement even has wine racks built in. One car garage leads directly into kitchen. Everyone loves a circular driveway too. Walk down the street to Beaverbook Park for play and recreation.
Location
State GA
County Fulton
Area 21 - Atlanta North
Lake Name None
Rooms
Bedroom Description None
Other Rooms None
Basement Crawl Space, Daylight, Exterior Entry, Finished, Finished Bath, Interior Entry
Dining Room Open Concept
Interior
Interior Features Disappearing Attic Stairs, Double Vanity, Entrance Foyer, High Speed Internet, Low Flow Plumbing Fixtures
Heating Central, Natural Gas
Cooling Ceiling Fan(s), Central Air
Flooring Carpet, Ceramic Tile, Concrete
Fireplaces Type None
Window Features Insulated Windows, Plantation Shutters
Appliance Dishwasher, Disposal, Dryer, Electric Range, Electric Water Heater, ENERGY STAR Qualified Appliances, Microwave, Refrigerator, Self Cleaning Oven, Washer
Laundry In Basement, Laundry Room
Exterior
Exterior Feature Private Front Entry, Private Rear Entry
Parking Features Driveway, Garage, Garage Door Opener, Garage Faces Front, Kitchen Level, Level Driveway, On Street
Garage Spaces 1.0
Fence Back Yard, Wood
Pool None
Community Features Park, Playground, Street Lights
Utilities Available Cable Available, Electricity Available, Natural Gas Available, Phone Available, Sewer Available, Water Available
Waterfront Description None
View Other
Roof Type Composition
Street Surface Paved
Accessibility None
Handicap Access None
Porch Deck
Total Parking Spaces 1
Building
Lot Description Back Yard, Front Yard, Level, Sloped
Story Multi/Split
Sewer Public Sewer
Water Public
Architectural Style Ranch, Traditional
Level or Stories Multi/Split
Structure Type Cedar, Frame
New Construction No
Construction Status Resale
Schools
Elementary Schools Brandon
Middle Schools Sutton
High Schools North Atlanta
Others
Senior Community no
Restrictions false
Tax ID 17 018400050015
Financing no
Special Listing Condition None
Read Less

Bought with Keller Williams Realty Intown ATL



