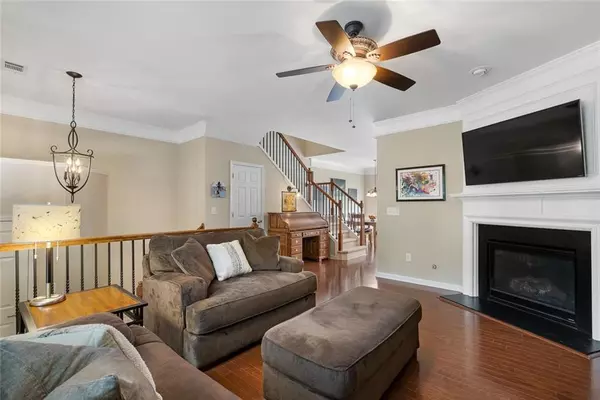For more information regarding the value of a property, please contact us for a free consultation.
2181 Weldonberry DR NE #134 Brookhaven, GA 30319
Want to know what your home might be worth? Contact us for a FREE valuation!

Our team is ready to help you sell your home for the highest possible price ASAP
Key Details
Sold Price $395,000
Property Type Townhouse
Sub Type Townhouse
Listing Status Sold
Purchase Type For Sale
Square Footage 2,284 sqft
Price per Sqft $172
Subdivision Views At Lenox Crossing
MLS Listing ID 6827381
Sold Date 02/26/21
Style Townhouse, Traditional
Bedrooms 3
Full Baths 3
Half Baths 1
Construction Status Resale
HOA Fees $265
HOA Y/N Yes
Originating Board First Multiple Listing Service
Year Built 2008
Annual Tax Amount $4,311
Tax Year 2020
Lot Size 749 Sqft
Acres 0.0172
Property Description
Gated Townhome in the heart of Brookhaven with community pool & dog park! Conveniently located 1 mile to shops & restaurants on Dresden. Access to the new Peachtree Creek Greenway Path is just outside the community & runs from Briarwood Rd to North Druid Hills Rd. This beautiful townhome features open floor plan w/hardwood floors, freshly painted interior, Living Room with gas log fireplace, Kitchen with stainless appliances, granite counters, new backsplash and island w/breakfast bar, newly rebuilt deck to enjoy grilling out or relaxing! Spacious master on 2nd floor with trey ceiling, walk-in closet and ensuite master bath with dual vanity. Additionally, on the 2nd floor you will find a secondary bedroom with its own bath and laundry room which includes W/D! Private terrace level is a great flex space for guest bedroom, office or gym and has full bath. Don't miss the 2-car garage!! Excuse the work happening in the community as all townhomes are being painted with updated color scheme and will have new front landscaping installed.
Location
State GA
County Dekalb
Lake Name None
Rooms
Bedroom Description Oversized Master
Other Rooms None
Basement Daylight, Finished, Finished Bath
Dining Room Separate Dining Room
Interior
Interior Features Disappearing Attic Stairs, Double Vanity, Entrance Foyer, High Ceilings 9 ft Main, High Ceilings 9 ft Upper, High Speed Internet, Low Flow Plumbing Fixtures, Tray Ceiling(s), Walk-In Closet(s)
Heating Forced Air, Natural Gas, Zoned
Cooling Ceiling Fan(s), Central Air
Flooring Carpet, Hardwood
Fireplaces Number 1
Fireplaces Type Blower Fan, Gas Log, Gas Starter, Living Room
Window Features Insulated Windows
Appliance Dishwasher, Disposal, Gas Range, Microwave, Refrigerator, Self Cleaning Oven
Laundry In Hall, Upper Level
Exterior
Exterior Feature Private Front Entry
Parking Features Attached, Garage, Garage Door Opener, Garage Faces Rear, Level Driveway
Garage Spaces 2.0
Fence None
Pool In Ground
Community Features Dog Park, Gated, Homeowners Assoc, Near Marta, Near Schools, Near Shopping, Near Trails/Greenway, Pool, Sidewalks, Street Lights
Utilities Available Cable Available, Electricity Available, Natural Gas Available, Phone Available, Sewer Available, Water Available
Waterfront Description None
View Other
Roof Type Composition
Street Surface Paved
Accessibility None
Handicap Access None
Porch Deck
Private Pool false
Building
Lot Description Level
Story Three Or More
Foundation None
Sewer Public Sewer
Water Public
Architectural Style Townhouse, Traditional
Level or Stories Three Or More
Structure Type Brick Front, Cement Siding
New Construction No
Construction Status Resale
Schools
Elementary Schools Woodward
Middle Schools Sequoyah - Dekalb
High Schools Cross Keys
Others
HOA Fee Include Maintenance Structure, Maintenance Grounds, Pest Control, Reserve Fund, Swim/Tennis, Termite
Senior Community no
Restrictions true
Tax ID 18 201 19 050
Ownership Condominium
Financing no
Special Listing Condition None
Read Less

Bought with Point Honors and Associates, Realtors



