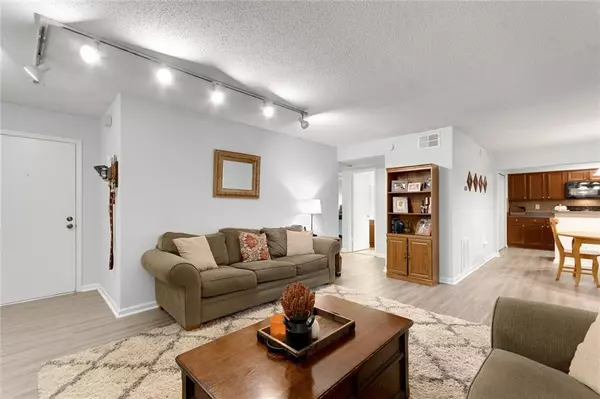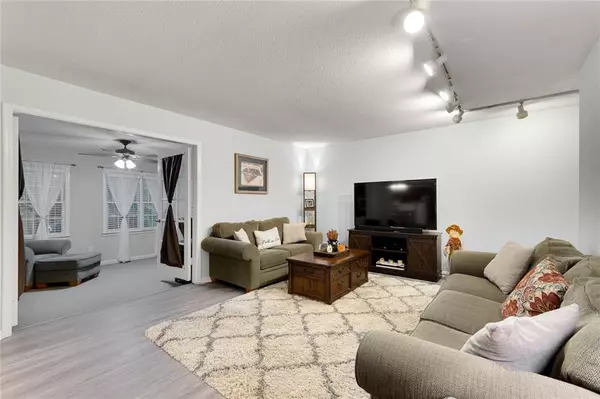For more information regarding the value of a property, please contact us for a free consultation.
31 Arpege WAY NW Atlanta, GA 30327
Want to know what your home might be worth? Contact us for a FREE valuation!

Our team is ready to help you sell your home for the highest possible price ASAP
Key Details
Sold Price $201,400
Property Type Condo
Sub Type Condominium
Listing Status Sold
Purchase Type For Sale
Square Footage 1,273 sqft
Price per Sqft $158
Subdivision Cross Creek
MLS Listing ID 6796204
Sold Date 02/11/21
Style Colonial, Mid-Rise (up to 5 stories), Other
Bedrooms 2
Full Baths 2
Construction Status Resale
HOA Fees $421
HOA Y/N No
Originating Board FMLS API
Year Built 1970
Annual Tax Amount $3,019
Tax Year 2019
Lot Size 1,271 Sqft
Acres 0.0292
Property Description
Buckhead country club life at an unbeatable price! Cross Creek is an exclusive guarded/gated community in the heart of Buckhead with top-of-the-line amenities all WALKING DISTANCE: executive golf course, restaurant/bar, 3 pools, fitness center, lighted tennis. Updated & move-in ready 2 bed 2 bath w/ fresh interior paint, new LVP flooring throughout, open floor plan + spacious sunroom w/ french doors to expand living space even further. Generous sized bedroom w/ ample closet space. Double closets in guest. Master includes walk-in custom Elfa System Closet + private bath! Large kitchen provides plenty of cabinet space, tons of storage w/ laundry in unit. FHA Approved! Quick access to shopping, dining, local attractions, Ga Tech and so much more. A great place to call home or add to your investment portfolio!
Location
State GA
County Fulton
Area 22 - Atlanta North
Lake Name None
Rooms
Bedroom Description Master on Main
Other Rooms None
Basement None
Main Level Bedrooms 2
Dining Room Separate Dining Room
Interior
Interior Features Entrance Foyer, High Ceilings 9 ft Main, High Speed Internet, Walk-In Closet(s), Other
Heating Central, Electric, Forced Air
Cooling Central Air
Flooring Vinyl
Fireplaces Type None
Window Features None
Appliance Dishwasher, Disposal, Dryer, Electric Oven, Electric Range, Microwave, Refrigerator, Self Cleaning Oven
Laundry In Kitchen, Main Level
Exterior
Exterior Feature Private Front Entry
Parking Features Parking Lot, Unassigned
Fence None
Pool None
Community Features Clubhouse, Fitness Center, Gated, Golf, Homeowners Assoc
Utilities Available Cable Available, Electricity Available, Sewer Available, Water Available
Waterfront Description None
View City, Golf Course
Roof Type Composition
Street Surface Asphalt
Accessibility None
Handicap Access None
Porch None
Total Parking Spaces 2
Building
Lot Description On Golf Course, Private, Wooded
Story One
Sewer Public Sewer
Water Public
Architectural Style Colonial, Mid-Rise (up to 5 stories), Other
Level or Stories One
Structure Type Frame, Stucco
New Construction No
Construction Status Resale
Schools
Elementary Schools Brandon
Middle Schools Sutton
High Schools North Atlanta
Others
HOA Fee Include Maintenance Structure, Maintenance Grounds, Pest Control, Reserve Fund, Security, Sewer, Swim/Tennis, Termite, Trash
Senior Community no
Restrictions false
Tax ID 17 018500060310
Ownership Condominium
Financing yes
Special Listing Condition None
Read Less

Bought with Atlanta Communities



