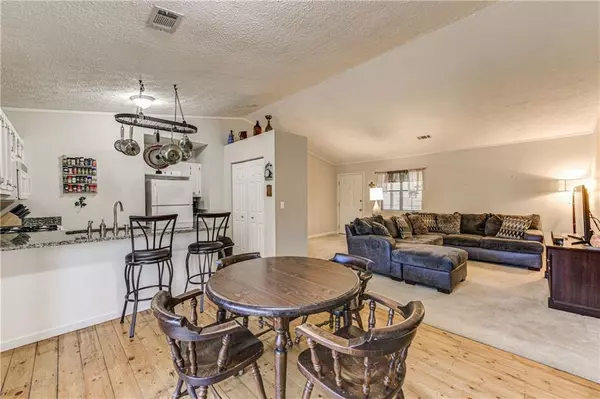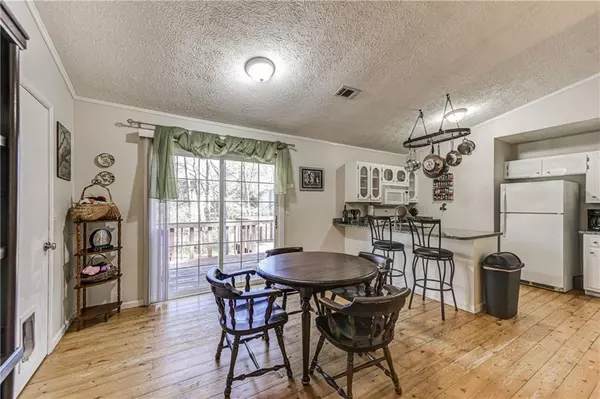For more information regarding the value of a property, please contact us for a free consultation.
3256 Stonewall DR NW Kennesaw, GA 30152
Want to know what your home might be worth? Contact us for a FREE valuation!

Our team is ready to help you sell your home for the highest possible price ASAP
Key Details
Sold Price $226,000
Property Type Single Family Home
Sub Type Single Family Residence
Listing Status Sold
Purchase Type For Sale
Square Footage 1,225 sqft
Price per Sqft $184
Subdivision Country Creek
MLS Listing ID 6831093
Sold Date 02/12/21
Style Ranch
Bedrooms 3
Full Baths 2
Construction Status Resale
HOA Y/N No
Originating Board FMLS API
Year Built 1981
Annual Tax Amount $2,158
Tax Year 2020
Lot Size 0.346 Acres
Acres 0.3462
Property Description
This adorable 3 bed, 2 full bath, ranch style, open concept home with fenced in back yard on over 1/3 of an acre lot will not last long! Large back deck with access from the kitchen or master bedroom, great for entertaining with not one but two sets of stairs that lead you down to the large fully fenced in back yard area great for gardening, sitting by the firepit or just for play! This home offers a galley kitchen with beautiful granite breakfast bar, adjacent to eat-in dining area which opens up into the family room with vaulted ceilings! You get the best of both worlds in this NO HOA community, yet have option to join the neighboring subdivision's pool club!! Located close to shopping and restaurants and a just a short drive to the lake or the mountain! A SMART thermostat is included so never worry about temperature of your home while you are away! Roof is less than 8 years old. HVAC was replaced 4 years ago. Electrical wiring, ceiling fans and breaker box are all less than 3 years old. With a crawlspace tall enough to stand in and pull-down attic area above the carport, you won't have to worry about extra storage! Come and see all this home has to offer! Priced to sell!
Location
State GA
County Cobb
Area 74 - Cobb-West
Lake Name None
Rooms
Bedroom Description Master on Main
Other Rooms None
Basement Crawl Space
Main Level Bedrooms 3
Dining Room Open Concept
Interior
Interior Features Cathedral Ceiling(s), High Speed Internet
Heating Central
Cooling Central Air
Flooring None
Fireplaces Type None
Window Features None
Appliance Dishwasher, Disposal, Gas Range, Refrigerator
Laundry Laundry Room, Main Level, Mud Room
Exterior
Exterior Feature Garden
Parking Features Carport, Driveway, Kitchen Level
Fence Back Yard, Fenced
Pool None
Community Features None
Utilities Available None
View Other
Roof Type Shingle
Street Surface None
Accessibility None
Handicap Access None
Porch Deck, Front Porch, Rear Porch
Total Parking Spaces 1
Building
Lot Description Back Yard, Front Yard, Landscaped
Story One
Sewer Public Sewer
Water Public
Architectural Style Ranch
Level or Stories One
Structure Type Cedar, Frame
New Construction No
Construction Status Resale
Schools
Elementary Schools Lewis - Cobb
Middle Schools Mcclure
High Schools Allatoona
Others
Senior Community no
Restrictions false
Tax ID 20016300210
Special Listing Condition None
Read Less

Bought with PalmerHouse Properties



