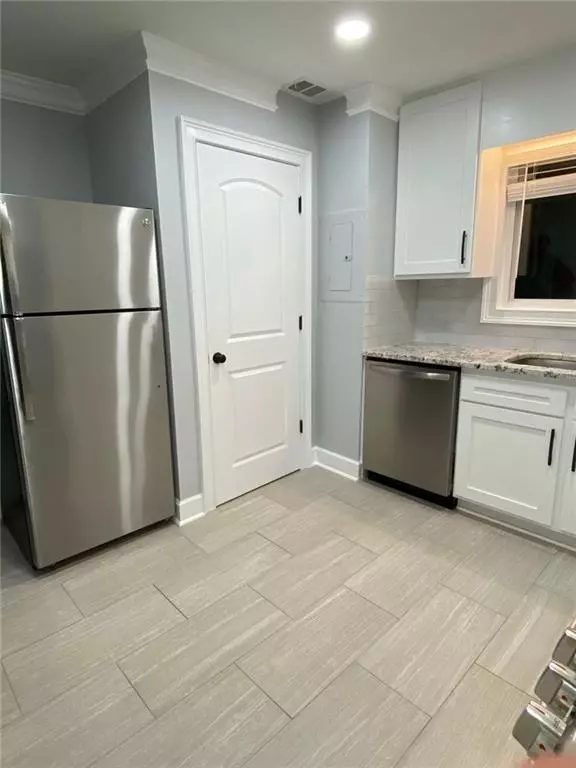For more information regarding the value of a property, please contact us for a free consultation.
346 CARPENTER DR #40 Atlanta, GA 30328
Want to know what your home might be worth? Contact us for a FREE valuation!

Our team is ready to help you sell your home for the highest possible price ASAP
Key Details
Sold Price $219,900
Property Type Condo
Sub Type Condominium
Listing Status Sold
Purchase Type For Sale
Square Footage 1,176 sqft
Price per Sqft $186
Subdivision Laurel Grove
MLS Listing ID 6818767
Sold Date 03/19/21
Style Mid-Rise (up to 5 stories)
Bedrooms 2
Full Baths 2
Construction Status Updated/Remodeled
HOA Fees $295
HOA Y/N Yes
Originating Board FMLS API
Year Built 1967
Annual Tax Amount $2,234
Tax Year 2019
Lot Size 1,176 Sqft
Acres 0.027
Property Description
TOTAL REHAB! Best value for top of the line renovation in Sandy Springs! New Items Include: Flooring, Cabinets, Shelved Pantry, Light Fixtures, Recessed Lighting, SS Appliances, Granite, Under Cab. Color Lights, Glass Backsplash, 5.25" Base Trim, 3.5" Door & Window Trim, Crown Molding, Plumbing, Brushed Bronze Hardware, Slow Close Cabinet Doors, Laundry Room W/Cabinets, Blinds, Paint, Nest Thermostat, Glass Sliding Door, All Windows, Ceiling Fans, Motion Detector Lights, Roman Doors, Door Frames, Vanities, Toilets, Tile Showers, Glass Door, Bathroom Hardware, Faucets
Location
State GA
County Fulton
Area 131 - Sandy Springs
Lake Name None
Rooms
Bedroom Description Master on Main
Other Rooms None
Basement None
Main Level Bedrooms 2
Dining Room Separate Dining Room
Interior
Interior Features High Speed Internet, His and Hers Closets, Walk-In Closet(s)
Heating Forced Air
Cooling Ceiling Fan(s), Central Air
Flooring Hardwood, Ceramic Tile
Fireplaces Type None
Window Features Insulated Windows
Appliance Dishwasher, Disposal, Refrigerator, Gas Range, Gas Oven, Microwave
Laundry Laundry Room
Exterior
Exterior Feature Courtyard, Rear Stairs
Parking Features Assigned
Fence Chain Link, Fenced
Pool In Ground
Community Features Gated, Homeowners Assoc, Public Transportation, Pool, Near Marta, Near Schools, Near Shopping
Utilities Available Cable Available, Electricity Available, Phone Available
View Other
Roof Type Composition
Street Surface Asphalt, Paved
Accessibility None
Handicap Access None
Porch Enclosed, Patio, Screened
Total Parking Spaces 1
Private Pool true
Building
Lot Description Level, Landscaped
Story One
Sewer Public Sewer
Water Public
Architectural Style Mid-Rise (up to 5 stories)
Level or Stories One
Structure Type Brick 4 Sides
New Construction No
Construction Status Updated/Remodeled
Schools
Elementary Schools Lake Forest
Middle Schools Ridgeview Charter
High Schools Riverwood International Charter
Others
HOA Fee Include Insurance, Maintenance Structure, Trash, Maintenance Grounds, Pest Control, Sewer, Swim/Tennis, Termite, Water, Reserve Fund
Senior Community no
Restrictions false
Tax ID 17 0070 LL1099
Ownership Condominium
Financing no
Special Listing Condition None
Read Less

Bought with First United Realty, Inc.



