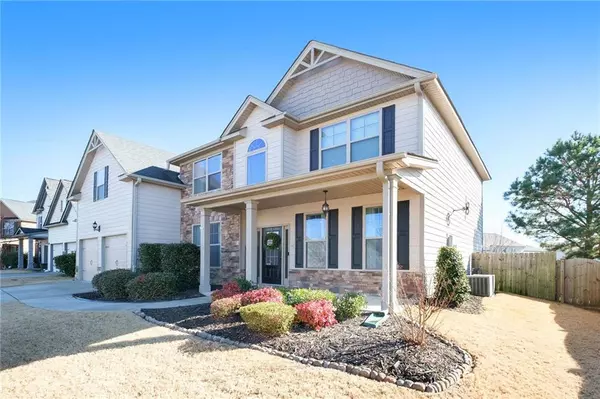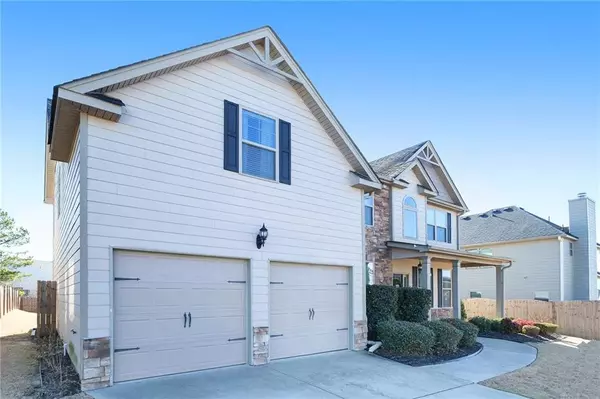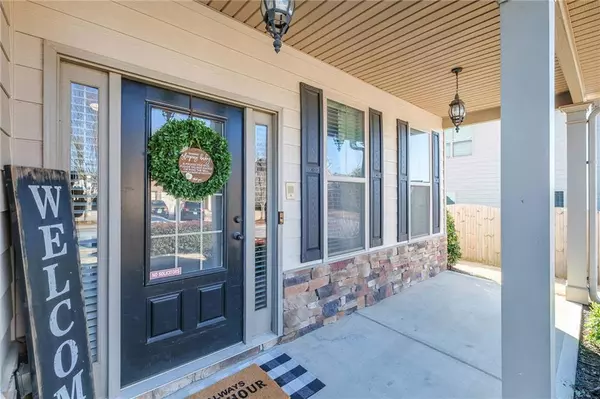For more information regarding the value of a property, please contact us for a free consultation.
231 Amylou CIR Woodstock, GA 30188
Want to know what your home might be worth? Contact us for a FREE valuation!

Our team is ready to help you sell your home for the highest possible price ASAP
Key Details
Sold Price $415,000
Property Type Single Family Home
Sub Type Single Family Residence
Listing Status Sold
Purchase Type For Sale
Square Footage 2,945 sqft
Price per Sqft $140
Subdivision Riverside
MLS Listing ID 6826929
Sold Date 02/16/21
Style Craftsman
Bedrooms 6
Full Baths 4
Construction Status Resale
HOA Fees $650
HOA Y/N Yes
Originating Board FMLS API
Year Built 2013
Annual Tax Amount $4,403
Tax Year 2019
Lot Size 8,712 Sqft
Acres 0.2
Property Description
MUST SEE! This Beautifully updated Brooks Plan home is located in desirable Swim/Tennis SD just minutes from Downtown Woodstock! This two story 6 bedroom/4 bath home is a great space for a growing family. The main level has one bedroom, bathroom, beautiful open kitchen to breakfast area and huge family room with fireplace and built in large screen TV. Separate dining room & living room/office. Once upstairs, the master bedroom has plenty of space with a large bathroom. The other 4 bedrooms & 2 full baths are beautifully spacious with new shiplap in 2 of the bedrooms. There is an intercom system to listen to music & communicate throughout the house. Entertaining on main level with family + friends is easy with a larger yard than most and private fenced in backyard with a pergola recently added to the back porch. There is even an apple tree in the back yard that produces many delicious apples every year! The neighborhood is very social with House Crawls, Egg Hunts, Firework Displays, Food Trucks + more! Close to shopping, walking distance to restaurants, seconds to HWY 575, Publix + Kroger, you won't have to travel far. THIS HOUSE IS A MUST SEE!
Location
State GA
County Cherokee
Area 113 - Cherokee County
Lake Name None
Rooms
Bedroom Description Oversized Master
Other Rooms Pergola
Basement None
Main Level Bedrooms 1
Dining Room Separate Dining Room
Interior
Interior Features Coffered Ceiling(s)
Heating Central, Electric
Cooling Ceiling Fan(s), Central Air
Flooring Carpet, Ceramic Tile
Fireplaces Number 1
Fireplaces Type Family Room, Gas Log
Window Features Insulated Windows, Shutters
Appliance Dishwasher, Double Oven, Gas Range, Gas Water Heater, Microwave
Laundry Main Level, Mud Room
Exterior
Exterior Feature Private Yard
Parking Features Garage, Garage Door Opener, Garage Faces Front
Garage Spaces 2.0
Fence Fenced, Privacy
Pool None
Community Features None
Utilities Available Cable Available, Electricity Available, Natural Gas Available, Phone Available, Sewer Available, Underground Utilities, Water Available
View Other
Roof Type Shingle
Street Surface Asphalt
Accessibility None
Handicap Access None
Porch Covered, Patio
Total Parking Spaces 2
Building
Lot Description Back Yard, Landscaped, Level
Story Two
Sewer Public Sewer
Water Public
Architectural Style Craftsman
Level or Stories Two
Structure Type Stone
New Construction No
Construction Status Resale
Schools
Elementary Schools Woodstock
Middle Schools Woodstock
High Schools Woodstock
Others
HOA Fee Include Swim/Tennis
Senior Community no
Restrictions false
Tax ID 15N16J 027
Special Listing Condition None
Read Less

Bought with Keller Williams Realty Signature Partners



