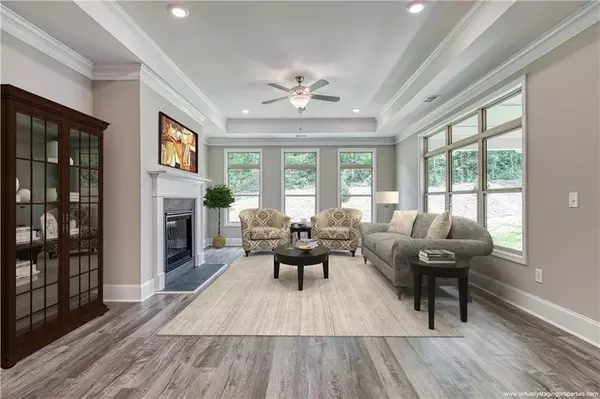For more information regarding the value of a property, please contact us for a free consultation.
4968 Pleasantry WAY NW Acworth, GA 30101
Want to know what your home might be worth? Contact us for a FREE valuation!

Our team is ready to help you sell your home for the highest possible price ASAP
Key Details
Sold Price $467,669
Property Type Single Family Home
Sub Type Single Family Residence
Listing Status Sold
Purchase Type For Sale
Square Footage 2,930 sqft
Price per Sqft $159
Subdivision Courtyards At Camden
MLS Listing ID 6803931
Sold Date 03/24/21
Style Bungalow, Cottage
Bedrooms 3
Full Baths 3
Construction Status Under Construction
HOA Fees $190
HOA Y/N Yes
Originating Board FMLS API
Year Built 2020
Annual Tax Amount $10
Tax Year 2020
Lot Size 8,712 Sqft
Acres 0.2
Property Description
Traton Homes Verona Plan is a crowd pleaser! Wide open spaces including your kitchen that features white shaker cabinets for plentiful storage and a kitchen island with farm sink that is made for gathering around. Separate Dining Room. Fireside Family Room leads to your Covered Porch and Grilling Patio. The Owner's Suite has His & Her closets, dual vanity and a stepless shower. Guest Suite and spacious light filled Study complete the main floor. Upstairs is a WOW with large Bonus Room/Man Cave, 3rd Bedroom and full Bath. You will love this extra space! Ready Feb 2021. Traton Homes offers 3 unique floor plans with tons of options to make it YOURS. Our plans can be built as a Ranch style single story house OR add the Bonus upstairs featuring bedroom, full bath and Large Family/Bonus Room. Come see our rolling hills and long range views. Courtyards at Camden is West Cobb's best Active Adult 55+ community with amenities including Clubhouse, Pool, Bocce Ball and Dog Park. Golf, tennis and pickleball are nearby. Grocery, dining, library and YMCA are all less than 1 mile away. Photos of furnished rooms are from a similar home or have been virtually staged. Open 7 days a week. Call for hours.
Location
State GA
County Cobb
Area 74 - Cobb-West
Lake Name None
Rooms
Bedroom Description Master on Main, Split Bedroom Plan
Other Rooms None
Basement None
Main Level Bedrooms 2
Dining Room Open Concept, Separate Dining Room
Interior
Interior Features Double Vanity, Entrance Foyer, High Ceilings 9 ft Lower, High Speed Internet, His and Hers Closets, Tray Ceiling(s), Walk-In Closet(s)
Heating Central, Forced Air, Natural Gas
Cooling Central Air
Flooring Carpet, Ceramic Tile, Hardwood
Fireplaces Number 1
Fireplaces Type Family Room, Gas Log, Gas Starter, Glass Doors
Window Features Insulated Windows
Appliance Dishwasher, Disposal, Electric Oven, Electric Water Heater, Gas Cooktop, Microwave
Laundry Laundry Room, Main Level
Exterior
Exterior Feature Private Yard
Parking Features Garage, Garage Door Opener, Level Driveway
Garage Spaces 2.0
Fence None
Pool None
Community Features Clubhouse, Fitness Center, Homeowners Assoc, Near Shopping, Pool, Sidewalks, Street Lights
Utilities Available Cable Available, Electricity Available, Natural Gas Available, Phone Available, Sewer Available, Underground Utilities, Water Available
Waterfront Description None
View Other
Roof Type Composition, Ridge Vents, Shingle
Street Surface Asphalt, Paved
Accessibility Accessible Bedroom, Accessible Doors, Accessible Entrance, Accessible Full Bath, Grip-Accessible Features, Accessible Hallway(s), Accessible Kitchen
Handicap Access Accessible Bedroom, Accessible Doors, Accessible Entrance, Accessible Full Bath, Grip-Accessible Features, Accessible Hallway(s), Accessible Kitchen
Porch Covered, Front Porch, Patio, Side Porch
Total Parking Spaces 2
Building
Lot Description Back Yard, Front Yard, Landscaped, Level, Private
Story One and One Half
Sewer Public Sewer
Water Public
Architectural Style Bungalow, Cottage
Level or Stories One and One Half
Structure Type Brick Front, Cement Siding
New Construction No
Construction Status Under Construction
Schools
Elementary Schools Frey
Middle Schools Durham
High Schools Allatoona
Others
HOA Fee Include Maintenance Grounds, Reserve Fund, Swim/Tennis, Termite, Trash
Senior Community no
Restrictions false
Special Listing Condition None
Read Less

Bought with Atlanta Communities



