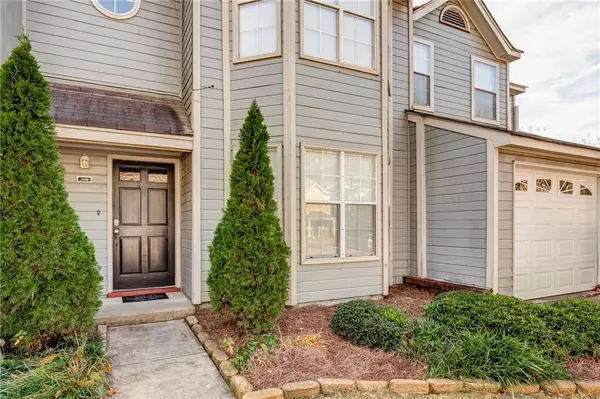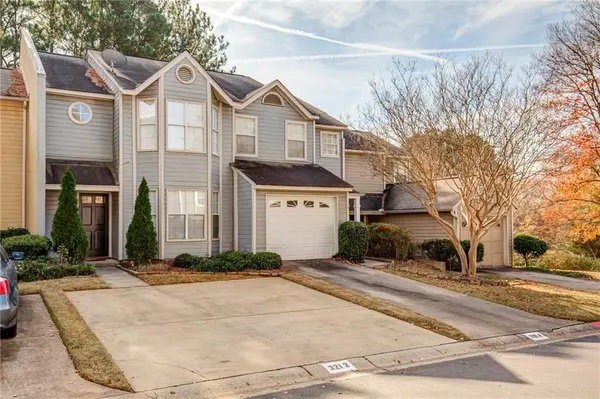For more information regarding the value of a property, please contact us for a free consultation.
3212 Long Iron DR Lawrenceville, GA 30044
Want to know what your home might be worth? Contact us for a FREE valuation!

Our team is ready to help you sell your home for the highest possible price ASAP
Key Details
Sold Price $190,000
Property Type Townhouse
Sub Type Townhouse
Listing Status Sold
Purchase Type For Sale
Square Footage 1,400 sqft
Price per Sqft $135
Subdivision Overlook Green
MLS Listing ID 6815146
Sold Date 01/15/21
Style Townhouse
Bedrooms 3
Full Baths 3
Half Baths 1
Construction Status Resale
HOA Fees $240
HOA Y/N Yes
Originating Board FMLS API
Year Built 1987
Annual Tax Amount $2,156
Tax Year 2019
Lot Size 2,613 Sqft
Acres 0.06
Property Description
This delightful 3/3 and a half bath is a rare find in this subdivision, situated in a Prime Location in Lawrenceville.This fully renovated house is in moving condition and offers plenty of natural light from the front bay windows! The dining room is separated from the living room/family room, and the beautiful upgraded kitchen with stainless steel appliances and granite countertop is situated in the middle with a wooden floor throughout. Upstairs is the master with vaulted ceiling with large window, his and hers bathroom with quartz vanity and the second bedroom is ensuite with an updated bathroom and quartz vanity. A big room is on the lower level along with a full bathroom and a foyer/study area and away from all sorts of noises if you are working from home. For outdoor activities you will find a wooden balcony connected by the family room along with a lovely fenced backyard. There is a short distance between the house and local stores, supermarkets, restaurants, shopping centers, and a quick access to I85. The HOA includes Maintenance Exterior, Maintenance Grounds, Pest Control, Termite, Trash and access to the community private pool. Available now for a quick closing
Location
State GA
County Gwinnett
Area 61 - Gwinnett County
Lake Name None
Rooms
Other Rooms None
Basement Daylight, Exterior Entry, Finished Bath, Full
Dining Room Separate Dining Room
Interior
Interior Features Other
Heating Forced Air, Natural Gas
Cooling Central Air
Flooring Carpet, Hardwood
Fireplaces Number 1
Fireplaces Type Family Room
Window Features None
Appliance Dishwasher
Laundry In Basement
Exterior
Exterior Feature Private Rear Entry, Private Yard
Parking Features Assigned
Fence Back Yard
Pool None
Community Features Homeowners Assoc, Pool
Utilities Available None
View Other
Roof Type Shingle
Street Surface Asphalt
Accessibility None
Handicap Access None
Porch Deck, Patio
Total Parking Spaces 2
Building
Lot Description Back Yard
Story Two
Sewer Public Sewer
Water Public
Architectural Style Townhouse
Level or Stories Two
Structure Type Vinyl Siding
New Construction No
Construction Status Resale
Schools
Elementary Schools Kanoheda
Middle Schools Sweetwater
High Schools Berkmar
Others
HOA Fee Include Maintenance Structure, Maintenance Grounds, Pest Control, Termite, Trash
Senior Community no
Restrictions true
Tax ID R6180D029
Ownership Fee Simple
Financing yes
Special Listing Condition None
Read Less

Bought with Buffington Real Estate Group, LLC



