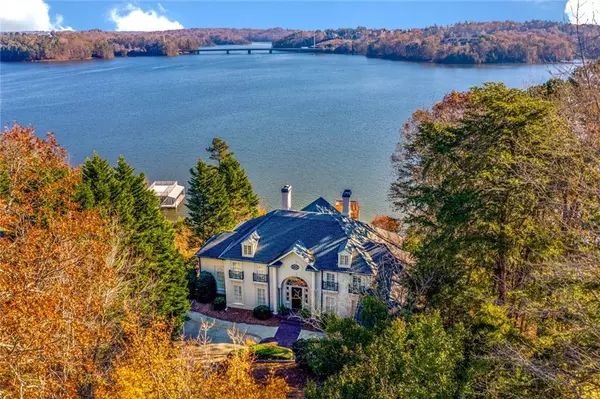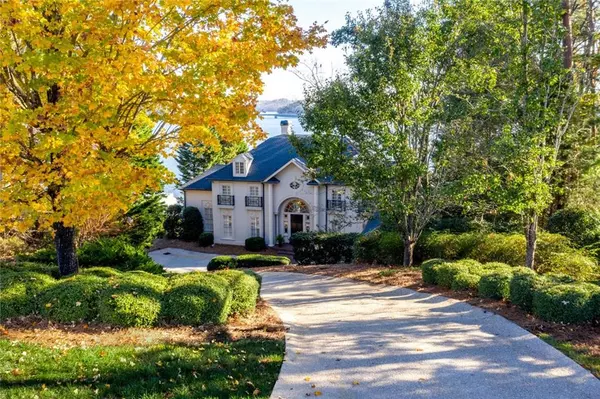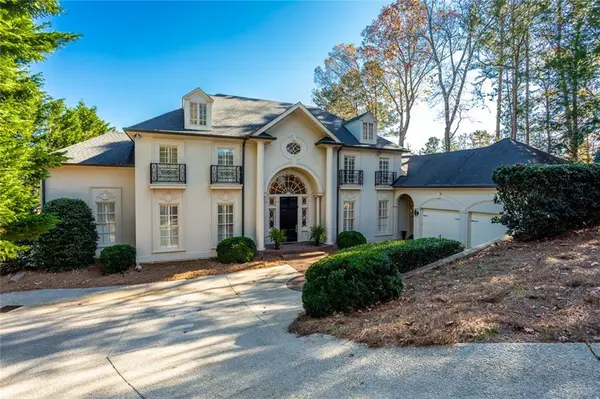For more information regarding the value of a property, please contact us for a free consultation.
2933 Pointe DR Gainesville, GA 30506
Want to know what your home might be worth? Contact us for a FREE valuation!

Our team is ready to help you sell your home for the highest possible price ASAP
Key Details
Sold Price $1,937,500
Property Type Single Family Home
Sub Type Single Family Residence
Listing Status Sold
Purchase Type For Sale
Square Footage 7,860 sqft
Price per Sqft $246
Subdivision Chattahoochee Estates
MLS Listing ID 6813154
Sold Date 03/01/21
Style European, Traditional
Bedrooms 5
Full Baths 5
Half Baths 2
Construction Status Resale
HOA Y/N No
Originating Board FMLS API
Year Built 1993
Annual Tax Amount $15,687
Tax Year 2019
Lot Size 0.700 Acres
Acres 0.7
Property Description
Once in a lifetime, a spectacular opportunity arises to own a property unparalleled and unrivaled by any other of its kind. Enter 2933 Pointe Drive, your modern transitional oasis with 360-degree long-range views of spectacular Lake Lanier. You might hear Robin Leach as you cascade down the elegant pebble drive, custom-designed by renowned commercial architects for ease of use. Swing open the heavy front door to your palatial entry, fit for any modern-day King or Queen. This home looks elegant and refined, and no doubt you'll be mesmerized at the quintessentially perfect transitional makeover this Palladian Palace has just undergone. Freshly painted inside and out, with remodeled bathrooms, refinished hardwoods and how could we forget those jaw-droppingly spectacular views from Every. Single. Window. This home basically sells itself, but JUST WAIT till you walk around. Two very large, comfortable bedrooms await guests upstairs. The den, bar, pool room, and two additional guest rooms await those who might fancy a bourbon on the terrace veranda at sunset. A single slip, covered party dock is sure to keep you busy in the summertime if you're a party animal or boat fiend. You're also walking distance to the Country Club just down the street. The real Crown Jewel of this one-of-a-kind property might be the rock sea-wall with steps into the lake, grandfathered so it's the only one of it's kind. With thousands of exterior living square footage and thousands more inside, your new home will be the envy of titans of industry and tech billionaires alike, whether you live here full time or just on vacation! Set foot inside this mansion on the lake, and you'll be ready to call it home. Come see yourself socially distancing here in Spring/Summer 2021!
Location
State GA
County Hall
Area 261 - Hall County
Lake Name Lanier
Rooms
Bedroom Description In-Law Floorplan, Master on Main, Oversized Master
Other Rooms None
Basement Bath/Stubbed, Daylight, Finished, Full
Main Level Bedrooms 1
Dining Room Seats 12+, Separate Dining Room
Interior
Interior Features Cathedral Ceiling(s), Double Vanity, Elevator, Entrance Foyer 2 Story, High Ceilings 10 ft Lower, High Ceilings 10 ft Main, High Ceilings 10 ft Upper, His and Hers Closets, Permanent Attic Stairs, Walk-In Closet(s), Wet Bar
Heating Forced Air, Natural Gas, Zoned
Cooling Ceiling Fan(s), Central Air, Zoned
Flooring Carpet, Hardwood
Fireplaces Number 3
Fireplaces Type Basement, Factory Built, Gas Log, Living Room
Window Features Insulated Windows
Appliance Dishwasher, Disposal, Double Oven, Gas Cooktop, Gas Water Heater, Microwave, Range Hood, Refrigerator
Laundry Laundry Room, Main Level, Mud Room
Exterior
Exterior Feature Balcony, Gas Grill, Rear Stairs
Parking Features Attached, Driveway, Garage, Garage Faces Side, Kitchen Level
Garage Spaces 2.0
Fence None
Pool None
Community Features Clubhouse, Community Dock, Country Club, Fishing, Fitness Center, Gated, Golf, Lake, Marina, Powered Boats Allowed, Restaurant, Tennis Court(s)
Utilities Available Cable Available, Electricity Available, Natural Gas Available, Phone Available, Underground Utilities, Water Available
Waterfront Description Lake, Lake Front
Roof Type Composition
Street Surface Concrete
Accessibility Accessible Doors, Accessible Hallway(s), Accessible Kitchen
Handicap Access Accessible Doors, Accessible Hallway(s), Accessible Kitchen
Porch Covered, Deck, Rear Porch, Side Porch
Total Parking Spaces 2
Building
Lot Description Back Yard, Lake/Pond On Lot, Landscaped
Story Three Or More
Sewer Septic Tank
Water Public
Architectural Style European, Traditional
Level or Stories Three Or More
Structure Type Stucco
New Construction No
Construction Status Resale
Schools
Elementary Schools Centennial Arts Academy
Middle Schools Gainesville
High Schools Gainesville
Others
Senior Community no
Restrictions false
Tax ID 01102 001019
Special Listing Condition None
Read Less

Bought with Keller Williams Lanier Partners



