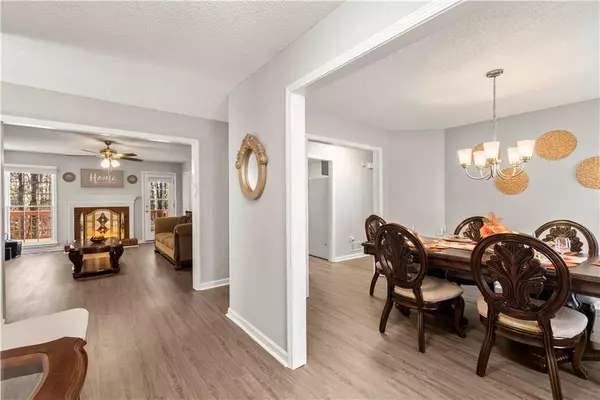For more information regarding the value of a property, please contact us for a free consultation.
3899 Spring Meadow DR Acworth, GA 30101
Want to know what your home might be worth? Contact us for a FREE valuation!

Our team is ready to help you sell your home for the highest possible price ASAP
Key Details
Sold Price $278,000
Property Type Single Family Home
Sub Type Single Family Residence
Listing Status Sold
Purchase Type For Sale
Square Footage 2,204 sqft
Price per Sqft $126
Subdivision Spring Meadow
MLS Listing ID 6811754
Sold Date 01/29/21
Style Ranch
Bedrooms 3
Full Baths 2
Construction Status Resale
HOA Fees $375
HOA Y/N Yes
Originating Board FMLS API
Year Built 1992
Annual Tax Amount $2,255
Tax Year 2019
Lot Size 0.261 Acres
Acres 0.2607
Property Description
Elegantly Move-in-ready, 3bedroom 2 bath with a double car garage is nested in a very private cul de sac! The oversize master offers a lavish ensuite bathroom with separate shower, garden tub and a roomy walk-in-closet. The family room features a warm fireplace and opens up to a separate exceptional breakfast area with a lot of daylight. The kitchen has granite counter tops, brand new stove & dishwasher. The Formal dinning is very cosy, a great place to host thanksgiving meal.The finished basement entails a large Rec/bonus/media room. There is also an additional spacious storage/workshop room that can also serve as a small gym. A lot of new features - new flooring, fresh coat of paint and new carpet. Priced to sell, the property sits on Cul-de-sac,a beautiful back deck, with rear stairs, spacious fenced back yard, with a lot of privacy away from hustle and bustle of traffic. it is an outstanding location w/easy access to major highways (I-75,I-575, & Northern expressway). 5 mins from the vibrant Downtown Acworth. Approximately 1 mile radius from major shopping,dining & outdoor recreational amenities(Acworth beach, new Acwoth rec center, the new Cobb regional library). 5 mile radius to sought after private & public schools. This home will check all the boxes.
Location
State GA
County Cobb
Area 75 - Cobb-West
Lake Name None
Rooms
Bedroom Description Master on Main, Oversized Master
Other Rooms None
Basement Driveway Access, Finished, Full, Interior Entry, Partial, Unfinished
Main Level Bedrooms 3
Dining Room Open Concept, Separate Dining Room
Interior
Interior Features Entrance Foyer, Walk-In Closet(s)
Heating Central, Natural Gas
Cooling Ceiling Fan(s), Central Air
Flooring Carpet
Fireplaces Number 1
Fireplaces Type Factory Built, Great Room
Window Features None
Appliance Dishwasher, Disposal, Electric Oven, Microwave, Range Hood
Laundry In Kitchen, Main Level
Exterior
Exterior Feature Private Yard, Rear Stairs
Parking Features Attached, Drive Under Main Level, Garage, Garage Door Opener, Garage Faces Front
Garage Spaces 2.0
Fence Fenced, Wood
Pool None
Community Features Homeowners Assoc, Playground, Pool, Street Lights, Tennis Court(s)
Utilities Available Cable Available, Electricity Available, Phone Available, Sewer Available, Water Available
View Other
Roof Type Composition
Street Surface Asphalt
Accessibility None
Handicap Access None
Porch Covered, Deck, Front Porch
Total Parking Spaces 2
Building
Lot Description Back Yard, Front Yard, Landscaped, Sloped
Story Multi/Split
Sewer Public Sewer
Water Public
Architectural Style Ranch
Level or Stories Multi/Split
Structure Type Brick Front
New Construction No
Construction Status Resale
Schools
Elementary Schools Acworth Intermediate
Middle Schools Barber
High Schools North Cobb
Others
HOA Fee Include Maintenance Structure, Maintenance Grounds, Swim/Tennis
Senior Community no
Restrictions false
Tax ID 20000901840
Special Listing Condition None
Read Less

Bought with Keller Williams Rlty, First Atlanta



