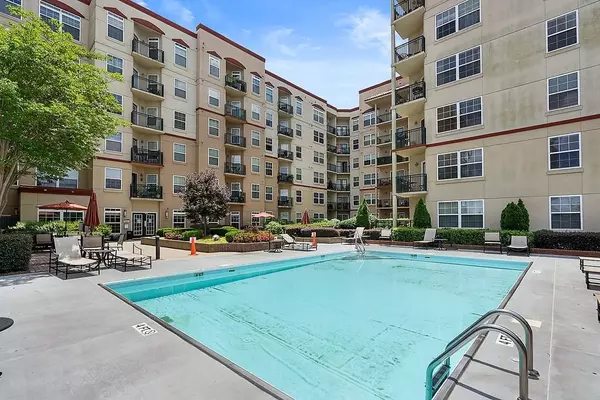For more information regarding the value of a property, please contact us for a free consultation.
230 E Ponce de Leon AVE #428 Decatur, GA 30030
Want to know what your home might be worth? Contact us for a FREE valuation!

Our team is ready to help you sell your home for the highest possible price ASAP
Key Details
Sold Price $187,000
Property Type Condo
Sub Type Condominium
Listing Status Sold
Purchase Type For Sale
Square Footage 732 sqft
Price per Sqft $255
Subdivision Decatur Renaissance
MLS Listing ID 6801952
Sold Date 12/03/20
Style European, High Rise (6 or more stories)
Bedrooms 1
Full Baths 1
Construction Status Resale
HOA Fees $305
HOA Y/N Yes
Originating Board FMLS API
Year Built 2005
Annual Tax Amount $4,161
Tax Year 2019
Property Description
NOW IS YOUR CHANCE FOR A DEAL IN THIS MARKET! UNBELIEVABLE VALUE IN CITY OF DECATUR - MOTIVATED SELLER IS SELLING OVER $23K LESS THAN THE BUILDING COMPS. The Decatur Renaissance is the perfect place to live. It is located in the heart of downtown Decatur; walking distance to the MARTA, shopping as well as award-winning bars & restaurants. Unit 428 has a lovely open floor plan which makes it great for entertaining. The condo faces Northwest making the balcony an ideal spot to enjoy a glass of wine at sunset. The building has top-notch amenities including a luxurious pool & European style courtyard with lush gardens. Truly a beautiful place to retreat to after a hard day of work or to enjoy on a sunny weekend day.
Location
State GA
County Dekalb
Area 52 - Dekalb-West
Lake Name None
Rooms
Bedroom Description Master on Main
Other Rooms None
Basement None
Main Level Bedrooms 1
Dining Room None
Interior
Interior Features Elevator, Entrance Foyer, Walk-In Closet(s)
Heating Central, Electric
Cooling Ceiling Fan(s), Central Air, Other
Flooring None
Fireplaces Type None
Window Features None
Appliance Dishwasher, Dryer, Disposal, Electric Cooktop, Electric Range, Electric Water Heater, Electric Oven, Refrigerator, Microwave, Range Hood, Washer
Laundry Main Level
Exterior
Exterior Feature Gas Grill, Balcony, Courtyard
Parking Features Assigned, Covered
Fence None
Pool None
Community Features Business Center, Clubhouse, Homeowners Assoc, Public Transportation, Park, Fitness Center, Pool, Restaurant, Sidewalks, Near Marta, Near Schools, Near Shopping
Utilities Available None
Waterfront Description None
View City
Roof Type Composition
Street Surface None
Accessibility None
Handicap Access None
Porch None
Total Parking Spaces 1
Building
Lot Description Level
Story One
Sewer Public Sewer
Water Public
Architectural Style European, High Rise (6 or more stories)
Level or Stories One
Structure Type Brick Front, Other, Stucco
New Construction No
Construction Status Resale
Schools
Elementary Schools Clairemont
Middle Schools Renfroe
High Schools Decatur
Others
HOA Fee Include Cable TV, Insurance, Maintenance Structure, Trash, Maintenance Grounds, Reserve Fund, Sewer, Water
Senior Community no
Restrictions true
Tax ID 15 246 08 123
Ownership Condominium
Financing no
Special Listing Condition None
Read Less

Bought with Keller Williams Realty Metro Atl



