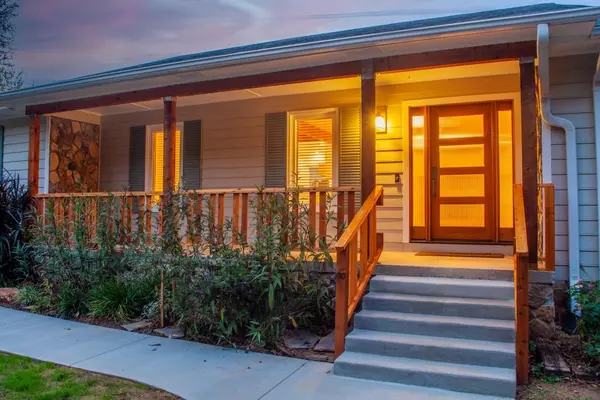For more information regarding the value of a property, please contact us for a free consultation.
45 Ashlee CT Stockbridge, GA 30281
Want to know what your home might be worth? Contact us for a FREE valuation!

Our team is ready to help you sell your home for the highest possible price ASAP
Key Details
Sold Price $311,000
Property Type Single Family Home
Sub Type Single Family Residence
Listing Status Sold
Purchase Type For Sale
Square Footage 2,120 sqft
Price per Sqft $146
Subdivision Windhaven Plantation
MLS Listing ID 6807500
Sold Date 12/17/20
Style Ranch
Bedrooms 3
Full Baths 2
Construction Status Resale
HOA Y/N No
Originating Board FMLS API
Year Built 1986
Annual Tax Amount $2,820
Tax Year 2020
Lot Size 1.900 Acres
Acres 1.9
Property Description
Better than new! Just renovated with more upgrades than I have space to list. Located at the end of quiet street. Gorgeous 1.9 acre private lot backs up to nature conservancy. Spacious open floor plan. Brand new kitchen with Stainless Steel appliances and quartz counters. Fireplace in living room. Oversized owner suite opens into into brightly lit bonus room / sitting area. Beautifully updated master bath room with separate claw tub and walk in shower, dual sink vanity with quarta counter top. Walk in Closet. Large laundry room w/ sink and extra pantry space. Perfect for entertaining, large deck overlooks large private back yard with gazebo and fire pit. Detached garage can double as workshop. Dedicated Parking RV parking area for RV w/ power. Luxury chicken coup, located directly behind outbuilding. Ample space for your own vegetable garden. Conveniently located near I-75. Don't wait, this one will go fast!!!
Location
State GA
County Henry
Area 211 - Henry County
Lake Name None
Rooms
Bedroom Description Master on Main, Oversized Master
Other Rooms Outbuilding
Basement None
Main Level Bedrooms 3
Dining Room None
Interior
Interior Features High Ceilings 9 ft Main, Double Vanity, High Speed Internet, Low Flow Plumbing Fixtures, Walk-In Closet(s)
Heating Central
Cooling Central Air
Flooring Carpet, Hardwood
Fireplaces Number 1
Fireplaces Type Great Room, Masonry
Window Features None
Appliance Dishwasher, ENERGY STAR Qualified Appliances, Refrigerator, Gas Water Heater, Gas Cooktop, Microwave, Self Cleaning Oven
Laundry None
Exterior
Exterior Feature Gas Grill, Private Yard, Storage
Parking Features Attached, Garage Door Opener, Garage
Garage Spaces 2.0
Fence None
Pool None
Community Features None
Utilities Available Cable Available, Electricity Available, Natural Gas Available, Phone Available, Water Available
Waterfront Description None
View Rural
Roof Type Composition, Shingle
Street Surface Paved
Accessibility None
Handicap Access None
Porch Deck
Total Parking Spaces 2
Building
Lot Description Back Yard, Cul-De-Sac, Level, Landscaped, Private, Front Yard
Story One
Sewer Septic Tank
Water Public
Architectural Style Ranch
Level or Stories One
Structure Type Frame, Other
New Construction No
Construction Status Resale
Schools
Elementary Schools Pate'S Creek
Middle Schools Dutchtown
High Schools Dutchtown
Others
Senior Community no
Restrictions false
Tax ID 032C01044000
Financing yes
Special Listing Condition None
Read Less

Bought with Keller Williams Realty Atl North



