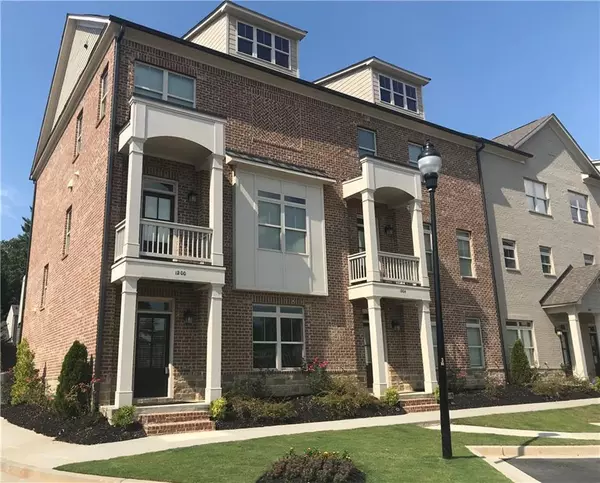For more information regarding the value of a property, please contact us for a free consultation.
1276 Stone Castle CIR #20 Smyrna, GA 30080
Want to know what your home might be worth? Contact us for a FREE valuation!

Our team is ready to help you sell your home for the highest possible price ASAP
Key Details
Sold Price $441,439
Property Type Townhouse
Sub Type Townhouse
Listing Status Sold
Purchase Type For Sale
Square Footage 2,400 sqft
Price per Sqft $183
Subdivision The Gates At King Springs
MLS Listing ID 6738506
Sold Date 11/23/20
Style Contemporary/Modern, Townhouse, Traditional
Bedrooms 4
Full Baths 3
Half Baths 1
Construction Status New Construction
HOA Fees $140
HOA Y/N Yes
Originating Board FMLS API
Year Built 2020
Tax Year 2019
Lot Size 871 Sqft
Acres 0.02
Property Description
Gated Townhome Community -only 26 units, conveniently located to shopping, dining and recreation. This end unit Kingsley floorplan features 4 bedrooms, 3.5 baths, oversized 2 car garage, bedroom suite on entry level. Bright, open floorplan, great for entertaining. An amazing Culinary playground, this kitchen features level 4 marble countertops, extra -large island, Butler's pantry, under cabinet lighting, upgraded white 42" cabinetry and tile backsplash. Beautiful 5" hardwood flooring throughout, 10' ceiling on main level. Spacious dining with covered balcony, Family room with floating shelves on each side of the shiplap fireplace with cedar mantle, Large Owner's Suite with his & her closets, luxurious master bath w/ oversized shower to include bench, rain head and frameless shower doors. Home is wired for surround sound. Large deck with privacy screens. Too many upgrades to list. Don't settle for resale or like new when you can buy NEW at a lower price with a Builder warranty, closing costs and Homeowner's insurance incentives! Builder Closeout. Great pricing and quality building at its BEST! Photos are representative of model.
Location
State GA
County Cobb
Area 72 - Cobb-West
Lake Name None
Rooms
Bedroom Description Oversized Master
Other Rooms None
Basement None
Dining Room Butlers Pantry, Open Concept
Interior
Interior Features Bookcases, Double Vanity, Entrance Foyer, High Ceilings 9 ft Lower, High Ceilings 10 ft Main, High Speed Internet, His and Hers Closets, Low Flow Plumbing Fixtures, Smart Home, Tray Ceiling(s), Walk-In Closet(s), Wet Bar
Heating Central, Forced Air, Natural Gas, Zoned
Cooling Ceiling Fan(s), Central Air, Electric Air Filter, Heat Pump, Other
Flooring Carpet, Ceramic Tile, Hardwood
Fireplaces Number 1
Fireplaces Type Family Room, Gas Log, Gas Starter, Living Room
Window Features Insulated Windows
Appliance Dishwasher, Disposal, Gas Cooktop, Microwave, Refrigerator, Self Cleaning Oven, Tankless Water Heater
Laundry In Hall, Upper Level
Exterior
Exterior Feature Courtyard, Private Rear Entry, Storage
Parking Features Attached, Driveway, Garage, Garage Faces Rear, Level Driveway, Storage
Garage Spaces 2.0
Fence None
Pool None
Community Features Gated, Homeowners Assoc, Near Schools, Near Shopping, Sidewalks, Street Lights
Utilities Available Cable Available, Electricity Available, Natural Gas Available, Sewer Available, Underground Utilities, Water Available
Waterfront Description None
View Other
Roof Type Composition, Shingle
Street Surface Paved
Accessibility None
Handicap Access None
Porch Covered, Deck, Front Porch, Rear Porch
Total Parking Spaces 2
Building
Lot Description Corner Lot, Landscaped, Level, Zero Lot Line
Story Three Or More
Sewer Public Sewer
Water Public
Architectural Style Contemporary/Modern, Townhouse, Traditional
Level or Stories Three Or More
Structure Type Brick Front, Cement Siding
New Construction No
Construction Status New Construction
Schools
Elementary Schools King Springs
Middle Schools Griffin
High Schools Campbell
Others
HOA Fee Include Maintenance Structure, Maintenance Grounds, Reserve Fund, Security, Termite, Trash
Senior Community no
Restrictions true
Tax ID 17052800570
Ownership Fee Simple
Financing no
Special Listing Condition None
Read Less

Bought with Solid Source Realty GA, LLC.



