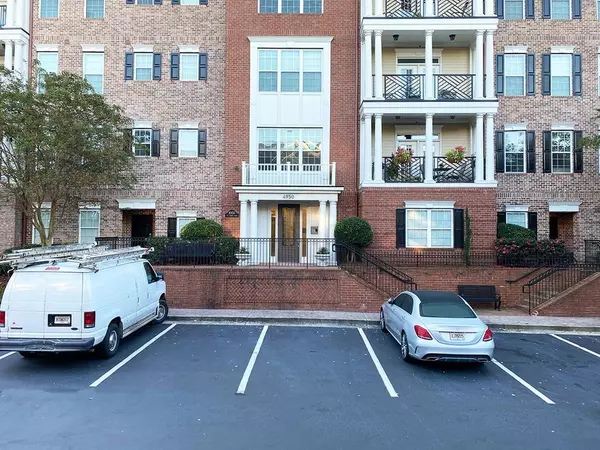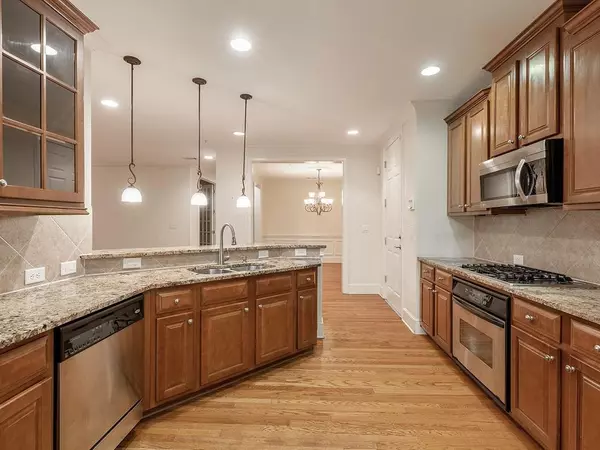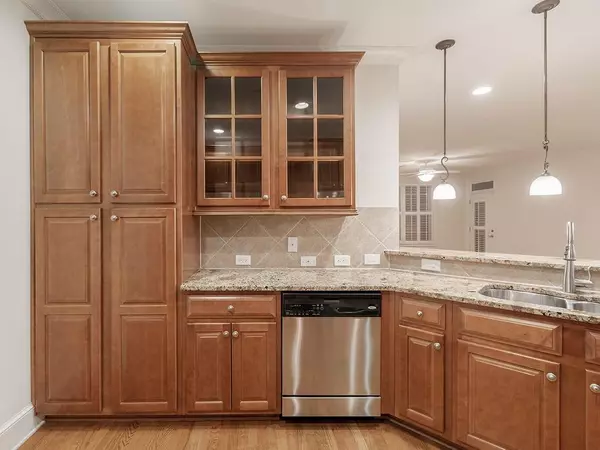For more information regarding the value of a property, please contact us for a free consultation.
4950 Ivy Ridge DR #206 Smyrna, GA 30080
Want to know what your home might be worth? Contact us for a FREE valuation!

Our team is ready to help you sell your home for the highest possible price ASAP
Key Details
Sold Price $330,000
Property Type Condo
Sub Type Condominium
Listing Status Sold
Purchase Type For Sale
Square Footage 2,019 sqft
Price per Sqft $163
Subdivision Olde Ivy
MLS Listing ID 6798816
Sold Date 03/02/21
Style Mid-Rise (up to 5 stories), Traditional
Bedrooms 2
Full Baths 2
Half Baths 1
Construction Status Resale
HOA Fees $521
HOA Y/N Yes
Originating Board FMLS API
Year Built 2006
Annual Tax Amount $1,313
Tax Year 2019
Lot Size 2,178 Sqft
Acres 0.05
Property Description
Premier flat in the Olde Ivy gated neighborhood! This corner 2 bd 2.5 ba home w/ bonus/den is the largest floor plan in the community. Sophisticated & quiet condo feat. hardwood floors, high ceilings, plantation shutters, beautiful built-in bookshelves, open kitchen w/ stone countertops & breakfast bar. Cozy up to the fireplace & enjoy your private balcony overlooking the trees. Large master suite w/ walk-in closet & large soaking tub. Laundry room w/ lots of storage. Newly renovated common areas. Amenities incl. clubhouse, pool, walking trail & guest parking. Unit has 2 reserved parking spots
Location
State GA
County Cobb
Area 71 - Cobb-West
Lake Name None
Rooms
Bedroom Description Master on Main, Split Bedroom Plan
Other Rooms None
Basement None
Main Level Bedrooms 2
Dining Room None
Interior
Interior Features High Ceilings 9 ft Main, Bookcases, High Speed Internet, His and Hers Closets, Walk-In Closet(s)
Heating Central
Cooling Central Air
Flooring None
Fireplaces Number 1
Fireplaces Type None
Window Features None
Appliance Dishwasher, Disposal, Refrigerator, Gas Range, Microwave
Laundry None
Exterior
Exterior Feature Storage, Balcony, Courtyard
Parking Features None
Fence None
Pool None
Community Features Clubhouse, Gated, Dog Park, Fitness Center, Pool
Utilities Available None
Waterfront Description None
View Other
Roof Type Composition
Street Surface None
Accessibility None
Handicap Access None
Porch Rear Porch
Building
Lot Description Landscaped, Private
Story One
Sewer Public Sewer
Water Public
Architectural Style Mid-Rise (up to 5 stories), Traditional
Level or Stories One
Structure Type Brick 4 Sides
New Construction No
Construction Status Resale
Schools
Elementary Schools Nickajack
Middle Schools Campbell
High Schools Campbell
Others
Senior Community no
Restrictions true
Tax ID 17082101940
Ownership Condominium
Financing no
Special Listing Condition None
Read Less

Bought with Harry Norman Realtors



