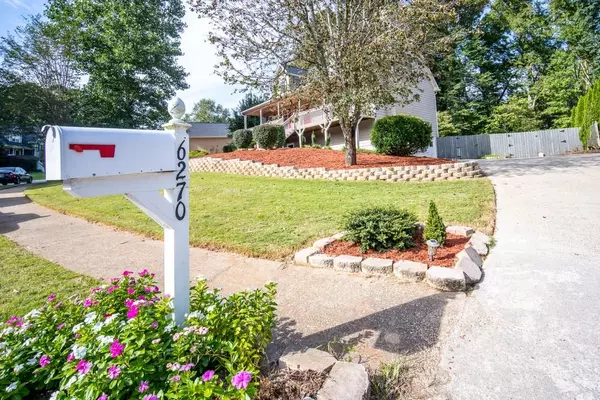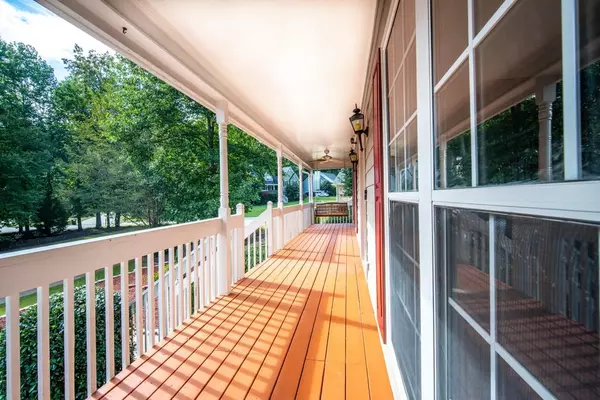For more information regarding the value of a property, please contact us for a free consultation.
6270 Cheatham Lake DR Acworth, GA 30101
Want to know what your home might be worth? Contact us for a FREE valuation!

Our team is ready to help you sell your home for the highest possible price ASAP
Key Details
Sold Price $318,900
Property Type Single Family Home
Sub Type Single Family Residence
Listing Status Sold
Purchase Type For Sale
Square Footage 2,550 sqft
Price per Sqft $125
Subdivision Cheatham Lake
MLS Listing ID 6785210
Sold Date 12/22/20
Style Cape Cod
Bedrooms 4
Full Baths 3
Half Baths 1
Construction Status Resale
HOA Fees $400
HOA Y/N Yes
Originating Board FMLS API
Year Built 1996
Annual Tax Amount $2,452
Tax Year 2019
Lot Size 0.356 Acres
Acres 0.356
Property Description
Step into this impressive Cape Cod, like-new residence, graced with overflowing updates, modern luxury and masterful design, but before you do, sit a spell under the rocking chair porch that graces the entire front of the home. Enjoy the serenity of this quiet, quaint neighborhood located in one of Cobb County's most coveted school districts. The entire home has been freshly painted with new carpet and flooring throughout. It has an inviting floor plan accentuated by lots of natural light. Stepping into the entryway you will find yourself immediately drawn into a cozy family room with an inviting fireplace. Gather in the over-sized kitchen with new quartz countertops for family breakfast and enjoy more formal meals in the lovely dining room over-looking the koi pond in the fenced back yard below. Heading out back you will find a charming open deck where you can relax and enjoy the spacious, nicely landscaped yard. Back inside you will find a roomy master suite on the main with an inviting jetted, soaking tub. There is also a powder room on the main level keeping guests from using your private areas. Upstairs boasts two enormous bedrooms with nooks perfect for reading your favorite books, along with extra storage loft areas, ample closet space and a full bathroom upstairs. And if you are looking for a home for a live-in nanny or mother-in-law, look no more. The lower level features an EXQUISITE FULL APARTMENT with a complete kitchen, washer/dryer and separate bedroom with full bathroom. There is access from inside the home or through the two-car garage. This home is what dreams are made of.
Location
State GA
County Cobb
Area 74 - Cobb-West
Lake Name None
Rooms
Bedroom Description In-Law Floorplan, Master on Main, Split Bedroom Plan
Other Rooms None
Basement Bath/Stubbed, Daylight, Driveway Access, Finished Bath, Finished, Full
Main Level Bedrooms 1
Dining Room Separate Dining Room
Interior
Interior Features Double Vanity, Disappearing Attic Stairs, Walk-In Closet(s)
Heating Forced Air
Cooling Central Air
Flooring Carpet, Ceramic Tile, Vinyl
Fireplaces Number 1
Fireplaces Type Family Room
Window Features None
Appliance Dishwasher, Refrigerator, Gas Range, Gas Oven, Microwave
Laundry In Kitchen, Laundry Room, Main Level
Exterior
Exterior Feature Garden, Private Yard, Private Front Entry
Parking Features None
Fence None
Pool None
Community Features None
Utilities Available None
Waterfront Description None
View Rural
Roof Type Composition
Street Surface None
Accessibility None
Handicap Access None
Porch None
Building
Lot Description Back Yard, Landscaped, Front Yard
Story Three Or More
Sewer Public Sewer
Water Public
Architectural Style Cape Cod
Level or Stories Three Or More
Structure Type Other
New Construction No
Construction Status Resale
Schools
Elementary Schools Pickett'S Mill
Middle Schools Durham
High Schools Allatoona
Others
Senior Community no
Restrictions false
Tax ID 20015200370
Financing no
Special Listing Condition None
Read Less

Bought with Keller Williams Realty Intown ATL



