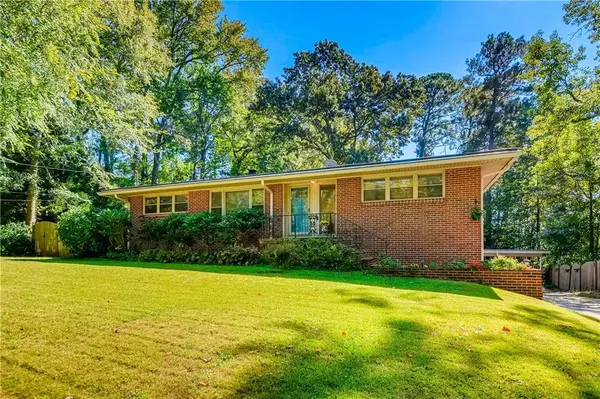For more information regarding the value of a property, please contact us for a free consultation.
334 Northwoods PL Hapeville, GA 30354
Want to know what your home might be worth? Contact us for a FREE valuation!

Our team is ready to help you sell your home for the highest possible price ASAP
Key Details
Sold Price $259,000
Property Type Single Family Home
Sub Type Single Family Residence
Listing Status Sold
Purchase Type For Sale
Square Footage 1,530 sqft
Price per Sqft $169
Subdivision Historic Northwoods
MLS Listing ID 6797357
Sold Date 12/01/20
Style Ranch
Bedrooms 4
Full Baths 2
Half Baths 1
Construction Status Resale
HOA Y/N No
Originating Board FMLS API
Year Built 1956
Annual Tax Amount $1,323
Tax Year 2019
Lot Size 0.459 Acres
Acres 0.4591
Property Description
There is a secret to be revealed about this property! Ranch style living on a hill with great living space inside the growing city of
Hapeville. Hapeville is Metro Atlanta's best kept secret. Small town charm just few miles from downtown Atlanta. Home to Delta Airlines and
Porsche Headquarters. Smart growth is focused on arts and culture: Butterfly sculptures are found throughout the city; live theatre with a Yo-Yo
Ferro mural. You can walk to the nearby plaza for breakfast, coffee, lunch, and/or dinner. Not up to walking, just take your street legal golf cart
to the park for an event. This oversized lot offers great outdoor activity, bird watching or enjoy the butterflies. Parking is available with a single
car parking garage, two car carport and a driveway for 3 cars with lots of on street parking. The finished basement bedroom/bathroom has
ample room for two beds with two closets. Property comes with a home warranty and a termite bond. Now for the secret-There is a secret
storage space that will only be revealed to the new owner. Nice size area that is great for a safe and other items to store.
Location
State GA
County Fulton
Area 31 - Fulton South
Lake Name None
Rooms
Bedroom Description Master on Main
Other Rooms None
Basement Exterior Entry, Finished, Interior Entry
Main Level Bedrooms 3
Dining Room Other
Interior
Interior Features High Speed Internet
Heating Electric
Cooling Central Air
Flooring Ceramic Tile, Hardwood
Fireplaces Number 1
Fireplaces Type Basement
Window Features None
Appliance Dishwasher, Disposal, Dryer, Electric Oven, Electric Range, Electric Water Heater, Microwave, Refrigerator, Washer
Laundry In Basement
Exterior
Exterior Feature Private Front Entry, Private Rear Entry, Private Yard
Parking Features Attached, Carport, Driveway, Garage
Garage Spaces 1.0
Fence Back Yard
Pool None
Community Features None
Utilities Available Cable Available, Electricity Available, Natural Gas Available, Phone Available, Sewer Available, Water Available
View Rural
Roof Type Composition
Street Surface Asphalt
Accessibility Accessible Electrical and Environmental Controls
Handicap Access Accessible Electrical and Environmental Controls
Porch Covered, Front Porch, Rear Porch
Total Parking Spaces 3
Building
Lot Description Back Yard
Story One
Sewer Public Sewer
Water Public
Architectural Style Ranch
Level or Stories One
Structure Type Brick 4 Sides
New Construction No
Construction Status Resale
Schools
Elementary Schools Hapeville
Middle Schools Paul D. West
High Schools Tri-Cities
Others
Senior Community no
Restrictions false
Tax ID 14 006600020877
Special Listing Condition None
Read Less

Bought with Paramount Brokers



