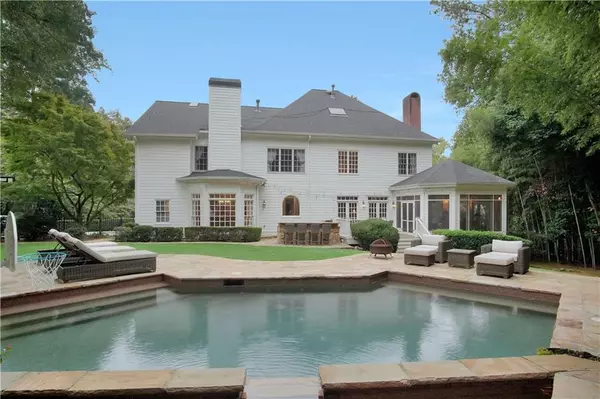For more information regarding the value of a property, please contact us for a free consultation.
4399 Jett PL NW Atlanta, GA 30327
Want to know what your home might be worth? Contact us for a FREE valuation!

Our team is ready to help you sell your home for the highest possible price ASAP
Key Details
Sold Price $1,445,000
Property Type Single Family Home
Sub Type Single Family Residence
Listing Status Sold
Purchase Type For Sale
Square Footage 6,247 sqft
Price per Sqft $231
Subdivision Chastain Park
MLS Listing ID 6789695
Sold Date 12/03/20
Style Traditional
Bedrooms 5
Full Baths 4
Half Baths 2
Construction Status Resale
HOA Y/N No
Originating Board FMLS API
Year Built 1988
Tax Year 2019
Lot Size 0.474 Acres
Acres 0.4741
Property Description
Your own private oasis in the heart of Chastain! 4399 Jett Place is situated in a private cul-de-sac that is a short stroll to Chastain Park. This spotless home has high ceilings throughout and a flat, walkout backyard with pool, outdoor kitchen and play area - all professionally landscaped. Upon entry you are greeted with a light-filled, open foyer. Off of the foyer, you find a large living room with fireplace and a dining room perfect for family dinners and entertaining friends. The hallway off of the dining room includes a small butlers pantry and a powder room. The open family room includes a wet bar, beautiful limestone fireplace and French doors which lead to backyard, pool, and large, private screened porch. The updated, bright kitchen and breakfast room also overlook and open to the backyard and pool. The two car garage is off the kitchen and breakfast room which makes unloading easy. Also, off the kitchen and breakfast room, there is another half bath and the laundry room. The "friends" entry comes in here from the flat parking pad and play area. The second floor includes a spacious primary suite with sitting area and fireplace. The primary bath includes heated floors, an incredible shower, separate tub, and two separate large closets. In the hallway, there is a breakfast bar. This level includes another bedroom with ensuite bath and two additional bedrooms with shared bathroom. The full daylight terrace level offers a private office, another bedroom with ensuite bathroom, gym and sauna, playroom and theatre.
Award winning Warren T Jackson elementary school. Just a few minutes from Chastain Park: stables, pool, golf course, tennis courts, walking trails, amphitheater, and the new restaurant The Chastain.
Location
State GA
County Fulton
Area 21 - Atlanta North
Lake Name None
Rooms
Bedroom Description Oversized Master, Other
Other Rooms None
Basement Daylight, Exterior Entry, Finished, Finished Bath, Full, Interior Entry
Dining Room Seats 12+, Separate Dining Room
Interior
Interior Features Bookcases, Entrance Foyer 2 Story, High Ceilings 9 ft Upper, High Ceilings 10 ft Main, His and Hers Closets, Low Flow Plumbing Fixtures, Sauna, Tray Ceiling(s), Walk-In Closet(s), Wet Bar
Heating Central, Heat Pump, Zoned
Cooling Ceiling Fan(s), Central Air, Zoned
Flooring Carpet, Hardwood
Fireplaces Number 3
Fireplaces Type Family Room, Gas Starter, Living Room, Master Bedroom
Window Features Plantation Shutters
Appliance Dishwasher, Disposal, Double Oven, ENERGY STAR Qualified Appliances, Gas Cooktop, Microwave, Range Hood, Refrigerator, Self Cleaning Oven
Laundry Laundry Room, Main Level
Exterior
Exterior Feature Gas Grill, Private Rear Entry, Private Yard
Parking Features Attached, Driveway, Garage, Garage Door Opener, Garage Faces Side, Kitchen Level, Parking Pad
Garage Spaces 2.0
Fence Back Yard, Fenced, Invisible
Pool Heated, In Ground
Community Features Golf, Near Schools, Near Shopping, Near Trails/Greenway, Park, Playground, Pool, Sidewalks, Stable(s), Street Lights, Swim Team, Tennis Court(s)
Utilities Available Cable Available, Electricity Available, Natural Gas Available, Phone Available, Sewer Available, Water Available
Waterfront Description None
View Other
Roof Type Composition
Street Surface Asphalt
Accessibility None
Handicap Access None
Porch Patio, Screened
Total Parking Spaces 2
Private Pool true
Building
Lot Description Back Yard, Cul-De-Sac, Landscaped, Private, Other
Story Three Or More
Sewer Public Sewer
Water Public
Architectural Style Traditional
Level or Stories Three Or More
Structure Type Cement Siding
New Construction No
Construction Status Resale
Schools
Elementary Schools Jackson - Atlanta
Middle Schools Sutton
High Schools North Atlanta
Others
Senior Community no
Restrictions false
Tax ID 17 013800020981
Special Listing Condition None
Read Less

Bought with Beacham and Company Realtors



