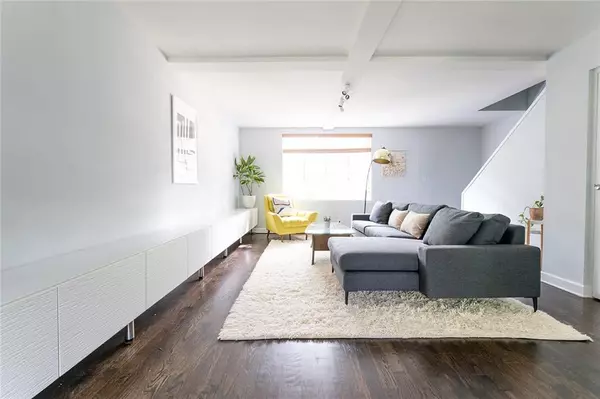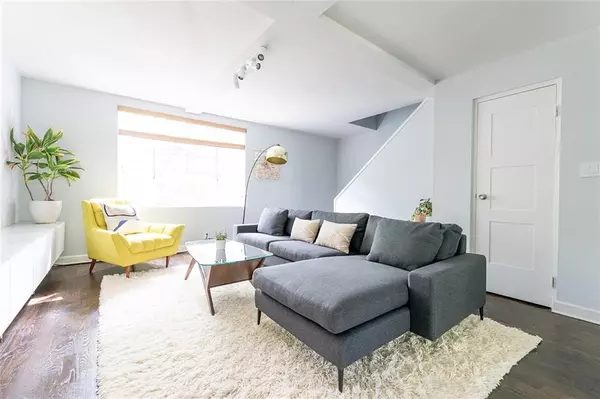For more information regarding the value of a property, please contact us for a free consultation.
1148 Briarcliff RD NE #2 Atlanta, GA 30306
Want to know what your home might be worth? Contact us for a FREE valuation!

Our team is ready to help you sell your home for the highest possible price ASAP
Key Details
Sold Price $224,500
Property Type Condo
Sub Type Condominium
Listing Status Sold
Purchase Type For Sale
Square Footage 1,216 sqft
Price per Sqft $184
Subdivision Briarcliff Normandy
MLS Listing ID 6786259
Sold Date 10/09/20
Style Mid-Rise (up to 5 stories), Townhouse
Bedrooms 2
Full Baths 1
Construction Status Resale
HOA Fees $350
HOA Y/N Yes
Originating Board FMLS API
Year Built 1949
Annual Tax Amount $1,933
Tax Year 2019
Property Description
Get cozy this fall in your own Druid Hills tree house! This town home style condo features 1200 sq ft of living space. Large mid century windows give you tons of natural light. Double closets in the oversized owners suite offer maximum storage. Washer/dryer combo located in the kitchen. This unit comes with 2 assigned parking spots as well as a private storage unit. Enjoy the community pool and large lush green space on warm days. This gorgeous condo is close to Virginia Highland, Toco Hills, Poncey Highland, and Old 4th Ward. No HOA Rental Restrictions.
Location
State GA
County Dekalb
Area 52 - Dekalb-West
Lake Name None
Rooms
Bedroom Description Oversized Master, Split Bedroom Plan
Other Rooms None
Basement None
Dining Room Open Concept
Interior
Interior Features High Ceilings 9 ft Main, High Ceilings 9 ft Upper, High Speed Internet, His and Hers Closets, Low Flow Plumbing Fixtures, Walk-In Closet(s)
Heating Central, Natural Gas
Cooling Ceiling Fan(s), Central Air
Flooring Carpet, Ceramic Tile, Hardwood
Fireplaces Type None
Window Features None
Appliance Dishwasher, Dryer, Gas Range, Gas Water Heater, Microwave, Refrigerator, Washer
Laundry In Kitchen
Exterior
Exterior Feature Awning(s), Garden, Gas Grill, Rear Stairs, Storage
Parking Features Covered, Drive Under Main Level, Garage, Parking Lot, Storage
Garage Spaces 2.0
Fence None
Pool In Ground
Community Features Homeowners Assoc, Near Beltline, Near Marta, Near Shopping, Near Trails/Greenway, Park, Pool, Sidewalks, Street Lights
Utilities Available Cable Available, Electricity Available, Natural Gas Available, Phone Available, Sewer Available, Water Available, Other
View City
Roof Type Other
Street Surface Asphalt
Accessibility None
Handicap Access None
Porch None
Total Parking Spaces 2
Private Pool true
Building
Lot Description Corner Lot
Story Two
Sewer Public Sewer
Water Public
Architectural Style Mid-Rise (up to 5 stories), Townhouse
Level or Stories Two
Structure Type Brick 4 Sides
New Construction No
Construction Status Resale
Schools
Elementary Schools Briar Vista
Middle Schools Druid Hills
High Schools Druid Hills
Others
HOA Fee Include Gas, Insurance, Maintenance Structure, Maintenance Grounds, Pest Control, Sewer, Swim/Tennis, Termite, Trash, Water
Senior Community no
Restrictions false
Tax ID 18 001 15 019
Ownership Condominium
Financing no
Special Listing Condition None
Read Less

Bought with Non FMLS Member



