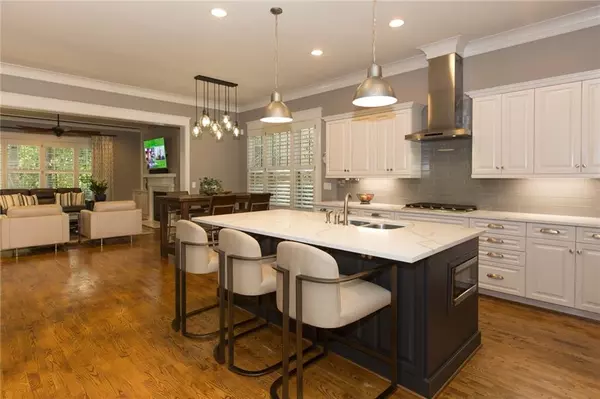For more information regarding the value of a property, please contact us for a free consultation.
4505 Gateway CT SE Smyrna, GA 30080
Want to know what your home might be worth? Contact us for a FREE valuation!

Our team is ready to help you sell your home for the highest possible price ASAP
Key Details
Sold Price $647,500
Property Type Single Family Home
Sub Type Single Family Residence
Listing Status Sold
Purchase Type For Sale
Square Footage 4,765 sqft
Price per Sqft $135
Subdivision West Village
MLS Listing ID 6773659
Sold Date 10/30/20
Style Craftsman
Bedrooms 4
Full Baths 3
Half Baths 2
Construction Status Resale
HOA Fees $2,200
HOA Y/N Yes
Originating Board FMLS API
Year Built 2006
Annual Tax Amount $2,049
Tax Year 2019
Lot Size 9,583 Sqft
Acres 0.22
Property Description
PRICED TO SELL. LISTED $60K UNDER APPRAISED VALUE. THE HOMEOWNERS ADDED $100K WORTH OF IMPROVEMENTS ! Impeccable, Monte Hewitt Earthcraft Certified Craftsman Home in sought after West Village with numerous shops & restaurants, all within walking distance ! The former model home resides on a beautiful tree lined street with many exquisite upgrades. Renovated Gourmet Kitchen with Stunning NEW Calcutta quartz countertops, designer glass subway backsplash and light pendants. The stove & vent hood are synchronized BlueTooth operated. Kitchen opens to large fireside family room with coffered ceilings, Custom Shelving, Breakfast area & covered Grill Deck. Mud room with butlers pantry. Formal dining with striking brick focal wall. Hardwood flooring & custom plantation shutters on the main. Newly painted and updated lighting throughout. Private master suite opens to spa bath and large walk-in Elfa closet. 3 additional bedrooms upstairs. Full daylight basement finished in 2018 with billiard room, dry bar, half bath & amazing, double tiered home theater. Seller leaving 4k projector , 134 inch Screen & all theater seating. A basement terrace patio overlooks the side yard with attractive fencing for pets or small children. Meander down the rear yard to a fire pit area surrounded with greenery & giant lush bamboo. New roof in 2020. Seller leaving Kitchen Refrigerator, Both Front load Washer and Dryer. The Custom Built 9 foot Brunswick Gold Crown Pool Table is negotiable. Walk to Starbucks & Comet Trail. Beautiful, no maintenance corner lot with easy access to I-285, new Truist stadium, Wellstar health park & only 20 mins to the airport, Buckhead, & downtown. Recently appraised value: 710k. HOA fees include all landscaping and pool. MOVE-IN READY !
Location
State GA
County Cobb
Area 72 - Cobb-West
Lake Name None
Rooms
Bedroom Description Oversized Master
Other Rooms None
Basement Daylight, Exterior Entry, Finished
Dining Room Separate Dining Room
Interior
Interior Features Coffered Ceiling(s), Double Vanity, Entrance Foyer, High Ceilings 10 ft Main, Walk-In Closet(s)
Heating Central
Cooling Central Air
Flooring Carpet, Ceramic Tile, Hardwood
Fireplaces Number 1
Fireplaces Type Family Room, Gas Log
Window Features Insulated Windows
Appliance Dishwasher, Disposal, Double Oven, Gas Cooktop, Gas Water Heater, Microwave, Refrigerator
Laundry Upper Level
Exterior
Exterior Feature Balcony, Private Front Entry
Parking Features Garage, Garage Door Opener, Garage Faces Front, Kitchen Level
Garage Spaces 2.0
Fence Fenced
Pool None
Community Features Clubhouse, Dog Park, Fitness Center, Homeowners Assoc, Near Shopping, Near Trails/Greenway, Pool, Restaurant, Street Lights
Utilities Available Cable Available, Electricity Available, Natural Gas Available, Sewer Available, Underground Utilities, Water Available
View Other
Roof Type Composition
Street Surface Asphalt
Accessibility None
Handicap Access None
Porch Deck, Side Porch
Total Parking Spaces 2
Building
Lot Description Back Yard, Corner Lot, Landscaped
Story Two
Sewer Public Sewer
Water Public
Architectural Style Craftsman
Level or Stories Two
Structure Type Brick 4 Sides, Shingle Siding
New Construction No
Construction Status Resale
Schools
Elementary Schools Nickajack
Middle Schools Campbell
High Schools Campbell
Others
HOA Fee Include Insurance, Maintenance Grounds, Reserve Fund, Swim/Tennis
Senior Community no
Restrictions false
Tax ID 17069201250
Special Listing Condition None
Read Less

Bought with Norman & Associates, LLC (AL)



