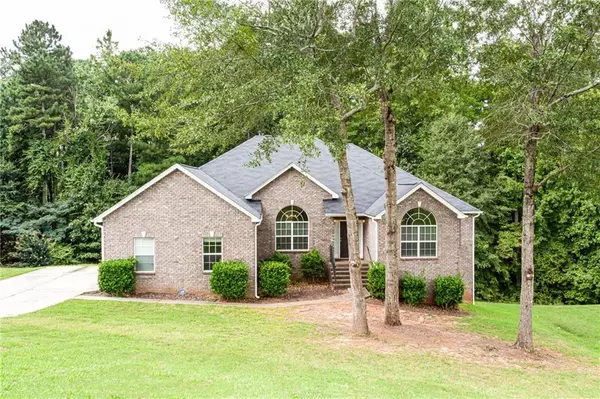For more information regarding the value of a property, please contact us for a free consultation.
1915 Winding Crossing TRL Fairburn, GA 30213
Want to know what your home might be worth? Contact us for a FREE valuation!

Our team is ready to help you sell your home for the highest possible price ASAP
Key Details
Sold Price $250,000
Property Type Single Family Home
Sub Type Single Family Residence
Listing Status Sold
Purchase Type For Sale
Square Footage 2,815 sqft
Price per Sqft $88
Subdivision St Johns Crossing
MLS Listing ID 6779521
Sold Date 11/18/20
Style Ranch, Traditional
Bedrooms 4
Full Baths 3
Construction Status Resale
HOA Fees $120
HOA Y/N Yes
Originating Board FMLS API
Year Built 2004
Annual Tax Amount $2,180
Tax Year 2019
Lot Size 0.581 Acres
Acres 0.5811
Property Description
Sparkling, updated, and turnkey--all you need to do is move in! Featuring a bright open-concept design, you will absolutely love the soaring cathedral ceilings, fresh interior paint, and BRAND NEW carpeting all throughout. With a formal dining room, spacious family room, and separate living room that can be an office/study room, you will have plenty of options for entertaining guests for any occasion! Whip up scrumptious meals in the eat-in kitchen boasting newer stainless steel appliances, breakfast bar, and cheery dining nook. The lovely master suite features a double trey ceiling, generous walk-in closet, and a palatial private bath that has towering vaulted ceilings and a luxurious soaking tub. Never fall short on storage space with the unfinished walkout basement, offering loads of potential to be finished into an entertainment haven or bonus room of your choice! Backing up to a gorgeous treeline rather than neighbors, you can relax in peace and privacy on the beautiful walkout deck. Don't miss out on this amazing opportunity to own the home of your dreams! (Some photos have been virtually staged)
Location
State GA
County Fulton
Area 33 - Fulton South
Lake Name None
Rooms
Bedroom Description Master on Main
Other Rooms None
Basement Daylight, Exterior Entry, Full, Interior Entry, Unfinished
Main Level Bedrooms 4
Dining Room Separate Dining Room
Interior
Interior Features Cathedral Ceiling(s), Double Vanity, Entrance Foyer, High Ceilings 9 ft Lower, High Ceilings 9 ft Main, Tray Ceiling(s), Walk-In Closet(s)
Heating Forced Air, Natural Gas
Cooling Ceiling Fan(s), Central Air
Flooring Carpet, Vinyl
Fireplaces Number 1
Fireplaces Type Family Room
Window Features None
Appliance Dishwasher, Gas Oven, Gas Range, Range Hood, Refrigerator
Laundry Laundry Room, Main Level
Exterior
Exterior Feature Private Yard
Parking Features Attached, Driveway, Garage, Garage Faces Side, Kitchen Level, Parking Pad
Garage Spaces 2.0
Fence None
Pool None
Community Features Homeowners Assoc, Sidewalks
Utilities Available Cable Available, Electricity Available, Natural Gas Available, Sewer Available, Underground Utilities, Water Available
View Other
Roof Type Composition, Shingle
Street Surface Paved
Accessibility None
Handicap Access None
Porch Deck, Front Porch
Total Parking Spaces 2
Building
Lot Description Back Yard, Front Yard, Private, Sloped
Story One
Sewer Public Sewer
Water Public
Architectural Style Ranch, Traditional
Level or Stories One
Structure Type Brick Front, Vinyl Siding
New Construction No
Construction Status Resale
Schools
Elementary Schools Campbell
Middle Schools Bear Creek - Fulton
High Schools Creekside
Others
Senior Community no
Restrictions false
Tax ID 09F180300681397
Special Listing Condition None
Read Less

Bought with Non FMLS Member



