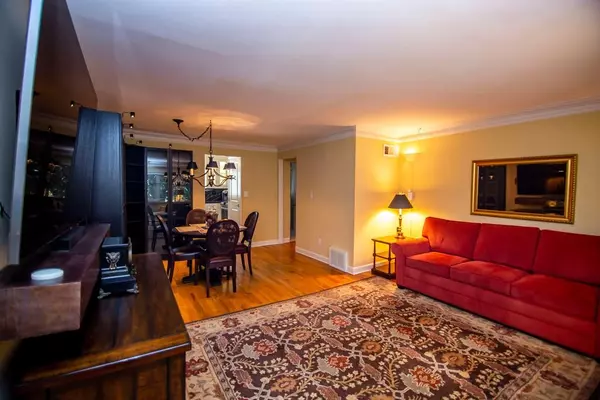For more information regarding the value of a property, please contact us for a free consultation.
101 Ardmore PL NW #8 Atlanta, GA 30309
Want to know what your home might be worth? Contact us for a FREE valuation!

Our team is ready to help you sell your home for the highest possible price ASAP
Key Details
Sold Price $192,500
Property Type Condo
Sub Type Condominium
Listing Status Sold
Purchase Type For Sale
Square Footage 830 sqft
Price per Sqft $231
Subdivision Ardmore Sheryl
MLS Listing ID 6782498
Sold Date 11/10/20
Style European, Traditional
Bedrooms 2
Full Baths 1
Construction Status Resale
HOA Fees $372
HOA Y/N Yes
Originating Board FMLS API
Year Built 1954
Tax Year 2019
Property Description
Pristine and updated top floor corner unit in the heart of Buckhead. This charming and well-maintained 2 bedroom unit features amazing details, including crown moulding and original hardwoods that run throughout this home. The updated kitchen includes a custom faucet, soapstone countertops and sink and soapstone backsplash and almost new high end stainless appliances including a gas cooktop and soft close maple cabinetry painted bright white. The generous master spoils with custom wardrobe cabinetry. The spacious secondary bedroom is great for guests or as a home office. Unit 8 also boasts all new windows, Bosch stackable washer and dryer which remains with the home, off-street parking and an Ecobee system with all room temperature monitors. All situated on a quiet cul-de-sac street in sought after Ardmore Park! Close to everything including Buckhead, Midtown, downtown, GA Tech, GA State, ATL Beltline, Piedmont Hospital, Shepherd Center, Collier Hills, Brookwood Hills, easy access to 75/85/I-20/GA400, colleges, historic sites, parks, sporting venues including Mercedes Benz Stadium, cultural and community venues, numerous shops and restaurants & more!
Location
State GA
County Fulton
Area 21 - Atlanta North
Lake Name None
Rooms
Bedroom Description Master on Main
Other Rooms None
Basement None
Main Level Bedrooms 2
Dining Room Great Room
Interior
Interior Features High Ceilings 9 ft Main, Bookcases, High Speed Internet
Heating Central, Electric
Cooling Central Air
Flooring Hardwood
Fireplaces Type None
Window Features Insulated Windows
Appliance Dishwasher, Dryer, Disposal, ENERGY STAR Qualified Appliances, Refrigerator, Gas Cooktop, Microwave, Self Cleaning Oven, Washer
Laundry In Kitchen
Exterior
Exterior Feature Private Front Entry, Private Rear Entry, Rear Stairs
Parking Features Parking Lot, Unassigned
Fence None
Pool None
Community Features Near Beltline, Homeowners Assoc, Public Transportation, Park, Restaurant, Sidewalks, Street Lights, Near Marta, Near Shopping
Utilities Available Cable Available, Electricity Available, Natural Gas Available, Phone Available, Water Available
Waterfront Description None
View City
Roof Type Composition, Tar/Gravel
Street Surface Paved
Accessibility None
Handicap Access None
Porch None
Total Parking Spaces 2
Building
Lot Description Cul-De-Sac
Story One
Sewer Public Sewer
Water Public
Architectural Style European, Traditional
Level or Stories One
Structure Type Other
New Construction No
Construction Status Resale
Schools
Elementary Schools River Eves
Middle Schools Sutton
High Schools North Atlanta
Others
HOA Fee Include Insurance, Maintenance Structure, Trash, Maintenance Grounds, Pest Control, Sewer, Water
Senior Community no
Restrictions false
Tax ID 17 010900160329
Ownership Condominium
Financing no
Special Listing Condition None
Read Less

Bought with Dorsey Alston Realtors



