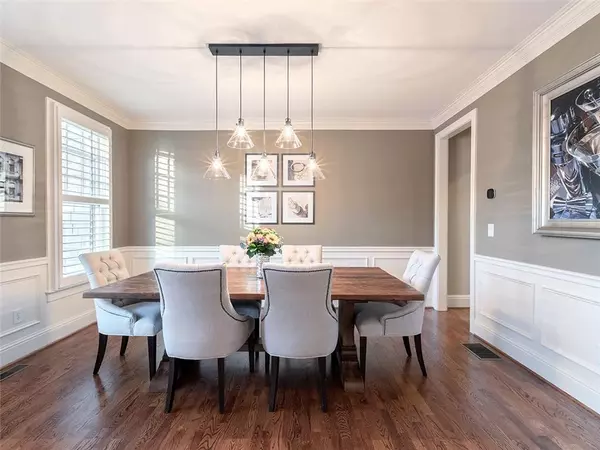For more information regarding the value of a property, please contact us for a free consultation.
434 Oak Valley CIR SE Smyrna, GA 30082
Want to know what your home might be worth? Contact us for a FREE valuation!

Our team is ready to help you sell your home for the highest possible price ASAP
Key Details
Sold Price $575,000
Property Type Single Family Home
Sub Type Single Family Residence
Listing Status Sold
Purchase Type For Sale
Square Footage 3,970 sqft
Price per Sqft $144
Subdivision Oak Hills
MLS Listing ID 6622756
Sold Date 11/04/20
Style Traditional
Bedrooms 5
Full Baths 4
Construction Status Resale
HOA Fees $800
HOA Y/N Yes
Originating Board FMLS API
Year Built 2005
Annual Tax Amount $4,242
Tax Year 2018
Lot Size 9,583 Sqft
Acres 0.22
Property Description
Want to live in a family-friendly neighborhood where kids play in the street and neighbors look out for each other? A neighborhood that hosts annual Easter egg hunts, Halloween parades for kids, and pool gatherings? A neighborhood with convenient access to intown and the airport? Proudly call Oak Hills your new home! Fantastic open floor plan. Stunning chef's kitchen w/ granite countertops, stainless appliances, and plentiful cabinetry opens to a huge great room. Great room has stacked stone gas fireplace with stain-grade built-ins & coffered ceiling. Beautiful hardwoods on main. Guest bedroom and full bath on main. Upstairs is the spacious master suite and three additional guest bedrooms. The dramatic master suite has tray ceilings, a sitting room and fireplace. Master bath has giant his/hers closet and access to extra room for storage or expanded closet space. Each bedroom has an ensuite connected full bathroom. Full Daylight basement and level backyard. Unheard of at this price point. Walking distance to Silver Comet Trail! Energy efficient Earthcraft home that will save you thousands per year on utilities! Recently refreshed: Ethernet in every room delivers super-fast Internet speed for those working from home. AT&T Fiber Internet connection (Gigabyte speed). Smart home ready with component box and whole house surge protector. New energy-efficient Ecobee thermostats. 220v AC line in garage for EV charging.Motion detector light switch in garage. New privacy fence. Steps and stonework added on right side of yard. New upstairs furnace installed. New main water line. Additional electrical outlets in basement and service panel capacity Fresh interior paint. New dining room chandelier. New microwave oven.
Location
State GA
County Cobb
Area 72 - Cobb-West
Lake Name None
Rooms
Bedroom Description Other
Other Rooms None
Basement Bath/Stubbed, Daylight, Exterior Entry, Full, Interior Entry
Main Level Bedrooms 1
Dining Room Separate Dining Room
Interior
Interior Features Disappearing Attic Stairs, Double Vanity, Entrance Foyer 2 Story, High Ceilings 10 ft Lower, High Ceilings 10 ft Main, High Ceilings 10 ft Upper, Low Flow Plumbing Fixtures, Tray Ceiling(s), Walk-In Closet(s)
Heating Natural Gas
Cooling Attic Fan, Ceiling Fan(s), Central Air, Electric Air Filter
Flooring Carpet, Hardwood
Fireplaces Number 2
Fireplaces Type Family Room, Gas Log, Gas Starter, Master Bedroom
Window Features Insulated Windows, Plantation Shutters
Appliance Dishwasher, Disposal, Double Oven, Gas Range, Gas Water Heater, Microwave, Self Cleaning Oven
Laundry Laundry Room, Upper Level
Exterior
Exterior Feature Garden
Parking Features Attached, Garage, Garage Door Opener, Kitchen Level
Garage Spaces 2.0
Fence Back Yard, Fenced, Privacy
Pool None
Community Features Homeowners Assoc, Near Schools, Near Trails/Greenway, Pool, Street Lights
Utilities Available Cable Available, Underground Utilities
View Other
Roof Type Composition
Street Surface Paved
Accessibility None
Handicap Access None
Porch Deck, Patio
Total Parking Spaces 2
Building
Lot Description Landscaped, Level
Story Three Or More
Sewer Public Sewer
Water Public
Architectural Style Traditional
Level or Stories Three Or More
Structure Type Brick Front, Cedar, Stone
New Construction No
Construction Status Resale
Schools
Elementary Schools Nickajack
Middle Schools Griffin
High Schools Campbell
Others
HOA Fee Include Swim/Tennis
Senior Community no
Restrictions false
Tax ID 17031700310
Special Listing Condition None
Read Less

Bought with Lantern Real Estate Group



