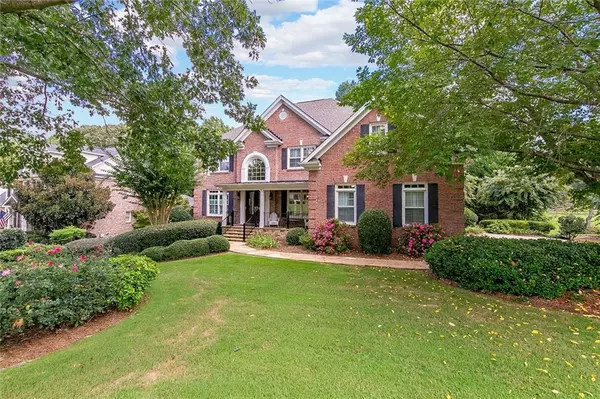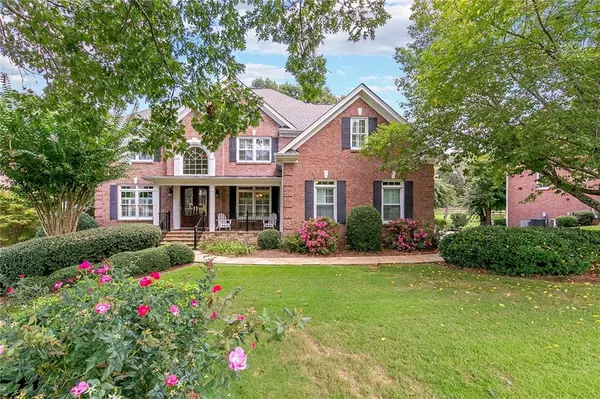For more information regarding the value of a property, please contact us for a free consultation.
3010 Bradshaw Club DR Woodstock, GA 30188
Want to know what your home might be worth? Contact us for a FREE valuation!

Our team is ready to help you sell your home for the highest possible price ASAP
Key Details
Sold Price $625,000
Property Type Single Family Home
Sub Type Single Family Residence
Listing Status Sold
Purchase Type For Sale
Square Footage 4,201 sqft
Price per Sqft $148
Subdivision Bradshaw Farms
MLS Listing ID 6780471
Sold Date 10/16/20
Style Traditional
Bedrooms 5
Full Baths 4
Construction Status Resale
HOA Fees $650
HOA Y/N No
Originating Board FMLS API
Year Built 1996
Annual Tax Amount $2,179
Tax Year 2019
Lot Size 0.586 Acres
Acres 0.586
Property Description
If you're looking for a one-of-a-kind home in sought after bradshaw Farms- your prayers have been answered. Elegant custom home offering unparalleled craftsmanship and amenities. This house screams designer' and will reflect the personality and taste of those accustomed to the best in quality design, finishes and lifestyle. Incredible open layout with windows galore. As you waltz across the superlative hardwood flooring into the open concept living space and kitchen, you will gaze upon the majestic granite counters, custom cabinets and cozy fireplace. Escape to a master retreat to envy with luxurious spa like ensuite- complete with frameless shower, dual vanities and jetted tub. Generously sized secondary bedrooms with large walk in closets. Entertainer's delight in finished basement perfect for rainy day play- complete with in-law suite, media room and access to the covered patio with hot tub. A backyard paradise to die for! Includes a generous outdoor space and paths to several romantic seating areas that are private and serene. Enjoy those peaceful mornings on the screened porch overlooking the golf course. Everything you could want and more. Welcome Home!
Location
State GA
County Cherokee
Area 113 - Cherokee County
Lake Name None
Rooms
Bedroom Description In-Law Floorplan
Other Rooms None
Basement Daylight, Exterior Entry, Finished, Finished Bath, Interior Entry
Dining Room Separate Dining Room
Interior
Interior Features Cathedral Ceiling(s), Disappearing Attic Stairs, Entrance Foyer, Entrance Foyer 2 Story, High Ceilings 9 ft Main, High Ceilings 9 ft Upper, High Speed Internet, His and Hers Closets, Low Flow Plumbing Fixtures, Tray Ceiling(s), Walk-In Closet(s), Wet Bar
Heating Forced Air, Natural Gas, Zoned
Cooling Ceiling Fan(s), Central Air, Zoned
Flooring Carpet, Ceramic Tile, Hardwood
Fireplaces Number 2
Fireplaces Type Family Room, Master Bedroom
Window Features Insulated Windows
Appliance Dishwasher, Disposal, Gas Range, Gas Water Heater, Microwave, Refrigerator, Self Cleaning Oven
Laundry Laundry Room, Lower Level, Main Level
Exterior
Exterior Feature Private Front Entry, Private Rear Entry
Parking Features Attached, Garage, Garage Door Opener, Garage Faces Side, Kitchen Level
Garage Spaces 2.0
Fence None
Pool None
Community Features Clubhouse, Country Club, Golf, Homeowners Assoc, Playground, Pool, Sidewalks, Street Lights
Utilities Available Cable Available, Electricity Available, Natural Gas Available, Phone Available, Sewer Available, Underground Utilities, Water Available
Waterfront Description None
View Golf Course
Roof Type Composition, Shingle
Street Surface Paved
Accessibility None
Handicap Access None
Porch Covered, Deck, Patio, Screened
Total Parking Spaces 2
Building
Lot Description Back Yard, Front Yard, Landscaped, On Golf Course
Story Two
Sewer Public Sewer
Water Public
Architectural Style Traditional
Level or Stories Two
Structure Type Brick 4 Sides
New Construction No
Construction Status Resale
Schools
Elementary Schools Hickory Flat - Cherokee
Middle Schools Dean Rusk
High Schools Sequoyah
Others
Senior Community no
Restrictions false
Tax ID 15N27A 022
Ownership Fee Simple
Financing no
Special Listing Condition None
Read Less

Bought with Keller Williams North Atlanta



