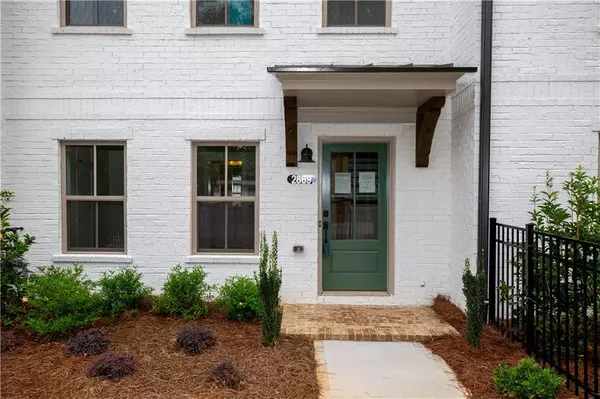For more information regarding the value of a property, please contact us for a free consultation.
2869 Elmwood DR #11 Smyrna, GA 30080
Want to know what your home might be worth? Contact us for a FREE valuation!

Our team is ready to help you sell your home for the highest possible price ASAP
Key Details
Sold Price $389,900
Property Type Townhouse
Sub Type Townhouse
Listing Status Sold
Purchase Type For Sale
Square Footage 2,005 sqft
Price per Sqft $194
Subdivision Pruitt Walk
MLS Listing ID 6775413
Sold Date 10/14/20
Style Townhouse, Traditional
Bedrooms 3
Full Baths 3
Half Baths 1
Construction Status New Construction
HOA Fees $250
HOA Y/N Yes
Originating Board FMLS API
Year Built 2020
Tax Year 2020
Property Description
Garrett IIJ2 - Major Price Reduction and Ready for Immediate Close. This open floor plan features open family room, dining room & gourmet kitchen. The kitchen has white cabinets, granite counters & SS appliances. The upstairs owner's suite offers a spa like bath w/soaking tub, frameless tiled shower & dual vanities. Laundry room & additional BR/BA located on upper floor. The terrace level has a 3rd bedroom w/private bath or could be used as an office. Also fenced in front yard perfect for your pups. Ask about this months $5,000.00 promotion! Use 2885 Elmwood Dr, GA 30080 for your Navigation. Home is complete and ready to close. Great location less than 2 miles from The Battery and min/s to Smyrna Market Village along with other shopping and dining locations. Beautiful neighborhood with a quaint park that has a fire pit, sitting area and gorgeous landscape. Surrounding area has sidewalks, silver comet trail and other path systems. Close to everything Smyrna has to offer. Visit today for a community tour to enter to win a FREE Peloton! Peloton Promotion is valid until 9.30.2020. One entry per person. Some restrictions may apply.
Location
State GA
County Cobb
Area 72 - Cobb-West
Lake Name None
Rooms
Bedroom Description Oversized Master, Split Bedroom Plan
Other Rooms None
Basement None
Dining Room Separate Dining Room
Interior
Interior Features Double Vanity, Entrance Foyer, High Ceilings 9 ft Main, High Ceilings 9 ft Upper
Heating Heat Pump, Zoned
Cooling Ceiling Fan(s), Central Air, Electric Air Filter, Zoned
Flooring Carpet, Ceramic Tile, Hardwood
Fireplaces Type None
Window Features Insulated Windows
Appliance Dishwasher, ENERGY STAR Qualified Appliances, Gas Range, Microwave, Self Cleaning Oven
Laundry In Hall, Laundry Room, Upper Level
Exterior
Exterior Feature Balcony
Parking Features Attached, Driveway, Garage, Garage Door Opener, Garage Faces Rear
Garage Spaces 2.0
Fence Fenced, Front Yard
Pool None
Community Features None
Utilities Available Underground Utilities
View Other
Roof Type Composition
Street Surface Asphalt
Accessibility None
Handicap Access None
Porch Deck, Front Porch
Total Parking Spaces 2
Building
Lot Description Front Yard, Landscaped, Level, Zero Lot Line
Story Three Or More
Sewer Public Sewer
Water Public
Architectural Style Townhouse, Traditional
Level or Stories Three Or More
Structure Type Brick 3 Sides, Brick Front, Cement Siding
New Construction No
Construction Status New Construction
Schools
Elementary Schools Smyrna
Middle Schools Campbell
High Schools Campbell
Others
HOA Fee Include Maintenance Structure, Maintenance Grounds, Termite
Senior Community no
Restrictions true
Ownership Fee Simple
Financing yes
Special Listing Condition None
Read Less

Bought with Atlanta Fine Homes Sotheby's International



