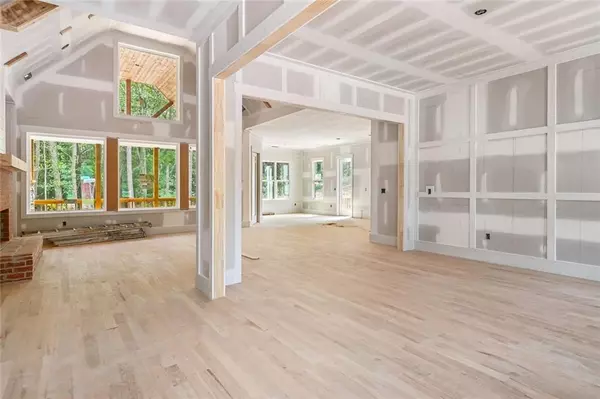For more information regarding the value of a property, please contact us for a free consultation.
154 Goss LN Ball Ground, GA 30107
Want to know what your home might be worth? Contact us for a FREE valuation!

Our team is ready to help you sell your home for the highest possible price ASAP
Key Details
Sold Price $691,739
Property Type Single Family Home
Sub Type Single Family Residence
Listing Status Sold
Purchase Type For Sale
Square Footage 3,672 sqft
Price per Sqft $188
Subdivision Goss Groves
MLS Listing ID 6776840
Sold Date 10/16/20
Style Farmhouse
Bedrooms 4
Full Baths 3
Half Baths 1
Construction Status Under Construction
HOA Y/N No
Originating Board FMLS API
Year Built 2020
Annual Tax Amount $1,282
Tax Year 2019
Lot Size 2.090 Acres
Acres 2.09
Property Description
Beautiful NEW CONSTRUCTION home on over 2 acres in nearly completed 10-home neighborhood close to historic Ball Ground. This popular master-on-the-main plan is designed for today's lifestyles and features a dramatic vaulted ceiling in the family room, with gorgeous hand-scraped beams and painted brick fireplace.
The beautiful chef's kitchen has a large island with quartz countertops, KitchenAid appliances and white shaker style cabinets. The breakfast room is bright and open, with shiplap accented wall. A huge covered rear porch is accessed via the breakfast room, and features a cathedral ceiling to match the family room, a beautiful stacked stone fireplace and enviable views to the private and wooded back yard. The main floor master is a comfortable size, and also features direct access to the covered rear porch. A shiplap accent wall and detailed trim on the ceiling add charm and warmth. The ensuite bath is highlighted by a large shower with frameless glass and a stand-alone soaking tub. The oversized master closet has custom built-in shelving throughout. The double-door front entryway and foyer is flanked by beautiful switch back stairs with wrought iron railing to the left and the elegant dining room to the right. Extensive trim is found on the walls in both areas. Site finished hardwood floors are found throughout the main level. Downstairs you will find a large second family room, with large windows and double doors out to the rear covered patio, as well as a beautiful shiplap accent wall. There are 3 secondary bedrooms on the terrace level, one with a private ensuite bath and the other two that share a true Jack and Jill bath. A private office with stain-grade double French doors offers the perfect place to work from home. Must see!
Location
State GA
County Cherokee
Area 114 - Cherokee County
Lake Name None
Rooms
Bedroom Description Master on Main
Other Rooms None
Basement Exterior Entry, Finished, Finished Bath, Full, Interior Entry
Main Level Bedrooms 1
Dining Room Separate Dining Room
Interior
Interior Features Beamed Ceilings, Bookcases, Cathedral Ceiling(s), Entrance Foyer, High Ceilings 9 ft Lower, High Ceilings 10 ft Main, Walk-In Closet(s)
Heating Central, Electric
Cooling Ceiling Fan(s), Central Air, Heat Pump
Flooring Ceramic Tile, Hardwood
Fireplaces Number 2
Fireplaces Type Family Room, Gas Starter, Outside
Window Features Insulated Windows
Appliance Dishwasher, Double Oven, Gas Cooktop, Microwave, Range Hood
Laundry Laundry Room, Main Level
Exterior
Parking Features Garage, Garage Door Opener, Garage Faces Side, Kitchen Level, Level Driveway
Garage Spaces 3.0
Fence None
Pool None
Community Features Near Shopping, Near Trails/Greenway
Utilities Available Electricity Available, Underground Utilities, Water Available
View Rural
Roof Type Composition
Street Surface Asphalt
Accessibility None
Handicap Access None
Porch Covered, Deck, Front Porch, Patio, Rear Porch
Total Parking Spaces 3
Building
Lot Description Back Yard, Front Yard, Landscaped, Level, Wooded
Story One
Sewer Septic Tank
Water Public
Architectural Style Farmhouse
Level or Stories One
Structure Type Cement Siding
New Construction No
Construction Status Under Construction
Schools
Elementary Schools Ball Ground
Middle Schools Creekland - Cherokee
High Schools Creekview
Others
Senior Community no
Restrictions true
Tax ID 03N07 058 K
Special Listing Condition None
Read Less

Bought with Keller Williams Realty Peachtree Rd.



