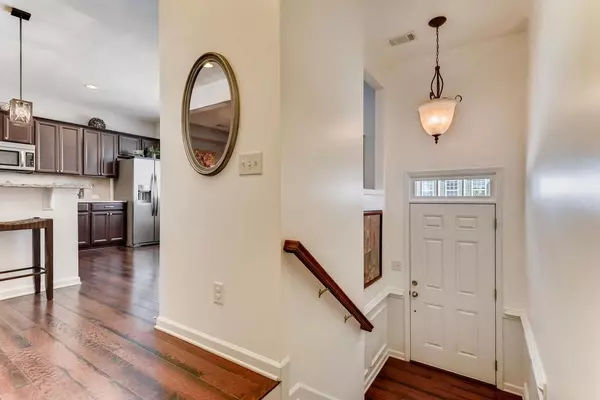For more information regarding the value of a property, please contact us for a free consultation.
4274 Laurel Creek CT SE #4 Smyrna, GA 30080
Want to know what your home might be worth? Contact us for a FREE valuation!

Our team is ready to help you sell your home for the highest possible price ASAP
Key Details
Sold Price $350,000
Property Type Townhouse
Sub Type Townhouse
Listing Status Sold
Purchase Type For Sale
Square Footage 2,200 sqft
Price per Sqft $159
Subdivision Laurel Creek
MLS Listing ID 6777886
Sold Date 10/19/20
Style Contemporary/Modern, Townhouse
Bedrooms 3
Full Baths 3
Half Baths 1
Construction Status Resale
HOA Fees $200
HOA Y/N Yes
Originating Board FMLS API
Year Built 2011
Annual Tax Amount $973
Tax Year 2019
Lot Size 2,178 Sqft
Acres 0.05
Property Description
This beautifully maintained, 3 level townhome is immaculate and move-in ready! The sun-drenched open floor plan is perfect for all your family and entertainment needs. The large kitchen with island and granite countertops flows to the dining area and living room with cozy fireplace and built-in bookcases. The bonus area leads to the outdoor deck for more entertainment options. Hardwood floors and upgraded lighting on the main level gives this home a warm, modern feel. The upstairs level hosts the perfect escape in the Grand Bedroom and adjoining Grand Bath with dual sinks, separate tiled shower and jetted tub, walk-in closet, sitting area and private deck. Two additional bedrooms, a full-bath and laundry room complete this level. The terrace level is finished with a full bathroom and media/game room which leads to an outdoor patio with one of the few professionally landscaped green-spaces. The two-car garage is also on this level. Convenient to Silver Comet Trail, Truist Park and the Battery, Cobb Energy Center, interstates, shopping, and in-town dining and attractions. Upgrades include Nest Protect Home System Doorbell, Smoke and Carbon Monoxide Detectors, 3 Smart thermostats. security door, vanity upgraded in powder room, ceiling fans, chandelier and pendant lights. Sellers have made sure this townhouse is ready for the New Home Owners! Oh, and be sure to view the 3-D tour! HOA fee includes common area maintenance, dog park, pest control and trash.
Location
State GA
County Cobb
Area 72 - Cobb-West
Lake Name None
Rooms
Bedroom Description Oversized Master
Other Rooms None
Basement Daylight, Driveway Access, Exterior Entry, Finished Bath, Finished, Interior Entry
Dining Room None
Interior
Interior Features High Ceilings 9 ft Main, High Ceilings 9 ft Upper, Bookcases, Double Vanity, Walk-In Closet(s)
Heating Central, Electric
Cooling Central Air
Flooring Carpet, Ceramic Tile, Hardwood
Fireplaces Number 1
Fireplaces Type Gas Log, Great Room
Window Features None
Appliance Dishwasher, Dryer, Disposal, Refrigerator, Gas Range, Microwave, Washer
Laundry Upper Level
Exterior
Exterior Feature Private Front Entry, Private Rear Entry, Balcony
Parking Features Attached, Garage Door Opener, Driveway, Garage, Garage Faces Front
Garage Spaces 2.0
Fence None
Pool None
Community Features None
Utilities Available None
Waterfront Description None
View Other
Roof Type Composition
Street Surface None
Accessibility None
Handicap Access None
Porch None
Total Parking Spaces 2
Building
Lot Description Landscaped
Story Three Or More
Sewer Public Sewer
Water Public
Architectural Style Contemporary/Modern, Townhouse
Level or Stories Three Or More
Structure Type Brick Front, Vinyl Siding
New Construction No
Construction Status Resale
Schools
Elementary Schools Nickajack
Middle Schools Campbell
High Schools Campbell
Others
HOA Fee Include Insurance, Maintenance Structure, Trash, Maintenance Grounds, Pest Control, Reserve Fund, Termite
Senior Community no
Restrictions true
Tax ID 17062201780
Ownership Fee Simple
Financing yes
Special Listing Condition None
Read Less

Bought with PalmerHouse Properties



