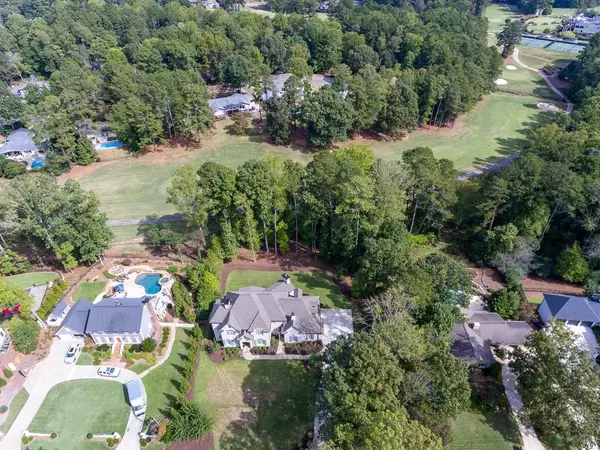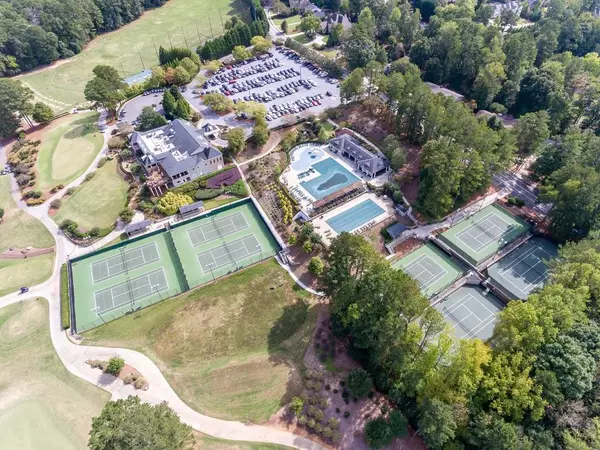For more information regarding the value of a property, please contact us for a free consultation.
3785 Clubland TRL Marietta, GA 30068
Want to know what your home might be worth? Contact us for a FREE valuation!

Our team is ready to help you sell your home for the highest possible price ASAP
Key Details
Sold Price $1,600,000
Property Type Single Family Home
Sub Type Single Family Residence
Listing Status Sold
Purchase Type For Sale
Square Footage 7,543 sqft
Price per Sqft $212
Subdivision Indian Hills
MLS Listing ID 6776810
Sold Date 10/30/20
Style French Provincial, Traditional
Bedrooms 6
Full Baths 6
Half Baths 3
Construction Status Resale
HOA Y/N No
Originating Board FMLS API
Year Built 2015
Annual Tax Amount $14,664
Tax Year 2020
Lot Size 0.740 Acres
Acres 0.74
Property Description
A Dignified Home with a French flare perfectly sited on one of the most beautiful streets in Indian Hills Country Club, is located on Choctaw #9 just a short walk down the cart path to the clubhouse. A TRULY SPECIAL OFFERING, this home has high ceilings, beautiful architectural details, gorgeous hardwood floors, and a magnificent golf course view. Features include a second floor Master with Luxurious Master Bath and His and Her Closets and three additional bedroom en suites. The main floor is open and wonderfully planned for either casual or formal entertaining. The welcoming Entry is flanked by a handsome Library/Study and the Formal Dining Room. The Kitchen is centrally located between the Family Room and Vaulted Keeping Room and has a large walk in pantry, center island, and butler's pantry. Open the doors and step into the great outdoor room and enjoy sitting in front of the fireplace, grilling and dining or just being alive. There is a Guest Bedroom en suite down the hall.
A Game Room, Gathering Room, Wet Bar, Gym, half bath, storage, and a perfect room for a wine cellar are on the Terrace Level as well as a Guest Bedroom en suite. THIS IS A MUST SEE HOME.
Location
State GA
County Cobb
Area 83 - Cobb - East
Lake Name None
Rooms
Bedroom Description In-Law Floorplan
Other Rooms None
Basement Daylight, Exterior Entry, Finished, Finished Bath, Full, Interior Entry
Main Level Bedrooms 1
Dining Room Butlers Pantry
Interior
Interior Features Bookcases, Cathedral Ceiling(s), Double Vanity, Entrance Foyer, High Ceilings 10 ft Main, High Speed Internet, His and Hers Closets, Walk-In Closet(s), Wet Bar
Heating Forced Air, Heat Pump, Natural Gas, Zoned
Cooling Zoned
Flooring Hardwood
Fireplaces Number 3
Fireplaces Type Family Room, Gas Starter, Living Room, Outside
Window Features None
Appliance Dishwasher, Disposal, Double Oven, Gas Water Heater, Microwave, Refrigerator, Self Cleaning Oven
Laundry Laundry Room, Upper Level
Exterior
Exterior Feature Gas Grill, Other
Parking Features Attached, Garage, Garage Door Opener, Garage Faces Side, Kitchen Level, Level Driveway, Storage
Garage Spaces 3.0
Fence None
Pool None
Community Features None
Utilities Available None
Waterfront Description None
View Golf Course
Roof Type Composition
Street Surface None
Accessibility None
Handicap Access None
Porch None
Total Parking Spaces 3
Building
Lot Description Level, On Golf Course
Story Two
Sewer Public Sewer
Water Public
Architectural Style French Provincial, Traditional
Level or Stories Two
Structure Type Brick 4 Sides
New Construction No
Construction Status Resale
Schools
Elementary Schools East Side
Middle Schools Dickerson
High Schools Walton
Others
Senior Community no
Restrictions false
Tax ID 16111200090
Financing no
Special Listing Condition None
Read Less

Bought with Atlanta Fine Homes Sotheby's International



