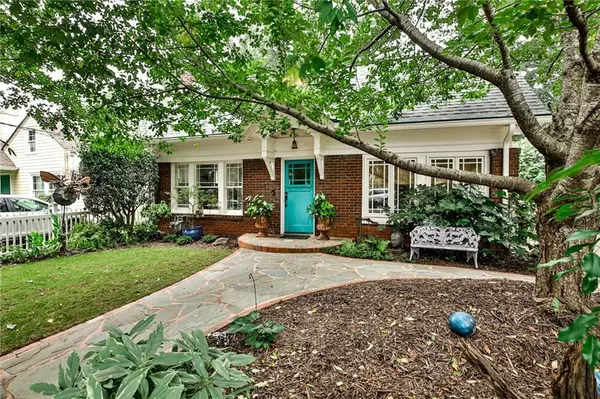For more information regarding the value of a property, please contact us for a free consultation.
736 Avery ST Decatur, GA 30030
Want to know what your home might be worth? Contact us for a FREE valuation!

Our team is ready to help you sell your home for the highest possible price ASAP
Key Details
Sold Price $740,000
Property Type Single Family Home
Sub Type Single Family Residence
Listing Status Sold
Purchase Type For Sale
Square Footage 2,448 sqft
Price per Sqft $302
Subdivision Winnona Park
MLS Listing ID 6771907
Sold Date 12/09/20
Style Bungalow, Craftsman
Bedrooms 4
Full Baths 2
Construction Status Updated/Remodeled
HOA Y/N No
Originating Board FMLS API
Year Built 1930
Annual Tax Amount $8,222
Tax Year 2019
Lot Size 8,712 Sqft
Acres 0.2
Property Description
This true bungalow in Winnona Park has soul. Fab Arts and Crafts front door opens to light filled family room w/ huge fireplace flanked by built-in bookcases, newly refinished hardwood floors/plantation shutters throughout. Workhorse galley kitchen, vintage cabinetry, charming touches w/ adjacent laundry/rear door access. Dining room features fabulous woodwork, wainscoting panels, period touch wallpaper. Enclosed sunporch off living room serves as bonus space for office/playroom. Also find 3 large bedrooms and sweet bath w/ classic tile and porcelain tub. Upstairs master haven has built-ins for storage, beautiful wainscoting in master bedroom that overlooks private backyard--you'll feel like you are in a very special treehouse! Two cubbies tucked away on this level can be a nursery, kids rooms, office, den, craft room. Play in your own landscaped backyard with firepit that will make you feel like you are on vacation. Short sidewalk stroll to award-winning Winnona Park Elementary and nearby restaurants and retail in downtown Decatur and Oakhurst Village. Looking for superior craftsmanship and beguiling charm? It's right here! PLUS+++ new fully waterproofed AND encapsulated basement, new roof, and structural supports. Move in ready!
Location
State GA
County Dekalb
Area 52 - Dekalb-West
Lake Name None
Rooms
Bedroom Description None
Other Rooms Shed(s)
Basement Exterior Entry, Interior Entry, Unfinished
Main Level Bedrooms 3
Dining Room Seats 12+, Separate Dining Room
Interior
Interior Features Bookcases, High Ceilings 9 ft Lower, High Speed Internet
Heating Central, Electric, Zoned
Cooling Ceiling Fan(s), Central Air, Zoned
Flooring Hardwood
Fireplaces Number 1
Fireplaces Type Decorative, Living Room, Masonry
Window Features Plantation Shutters
Appliance Dishwasher, Disposal, Gas Range, Gas Water Heater, Refrigerator
Laundry In Kitchen, Main Level
Exterior
Exterior Feature Storage
Parking Features Driveway
Fence Front Yard, Wood
Pool None
Community Features Near Marta, Near Schools, Near Shopping, Near Trails/Greenway, Park, Playground, Public Transportation, Sidewalks, Street Lights
Utilities Available Cable Available, Electricity Available, Natural Gas Available, Phone Available, Sewer Available, Water Available
View Other
Roof Type Composition
Street Surface Asphalt
Accessibility None
Handicap Access None
Porch Deck
Building
Lot Description Back Yard, Front Yard, Landscaped
Story One and One Half
Sewer Public Sewer
Water Public
Architectural Style Bungalow, Craftsman
Level or Stories One and One Half
Structure Type Brick 4 Sides
New Construction No
Construction Status Updated/Remodeled
Schools
Elementary Schools Winnona Park/Talley Street
Middle Schools Renfroe
High Schools Decatur
Others
Senior Community no
Restrictions false
Tax ID 15 215 13 015
Special Listing Condition None
Read Less

Bought with EXP Realty, LLC.



